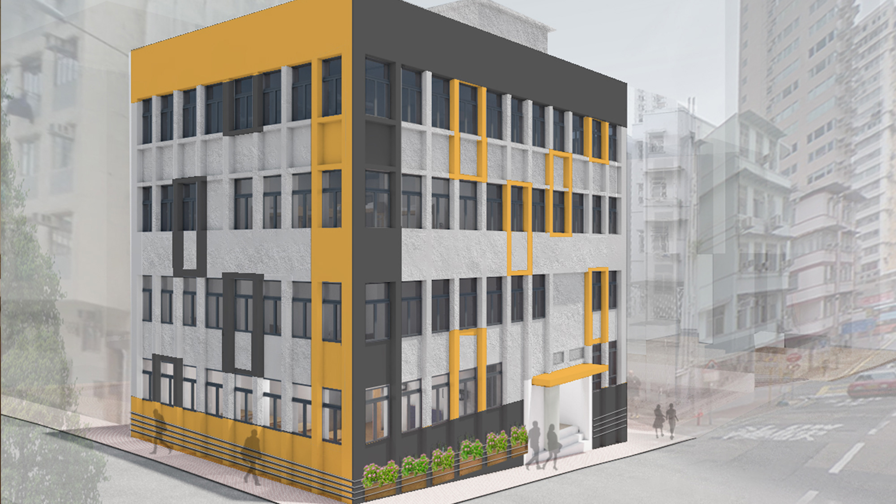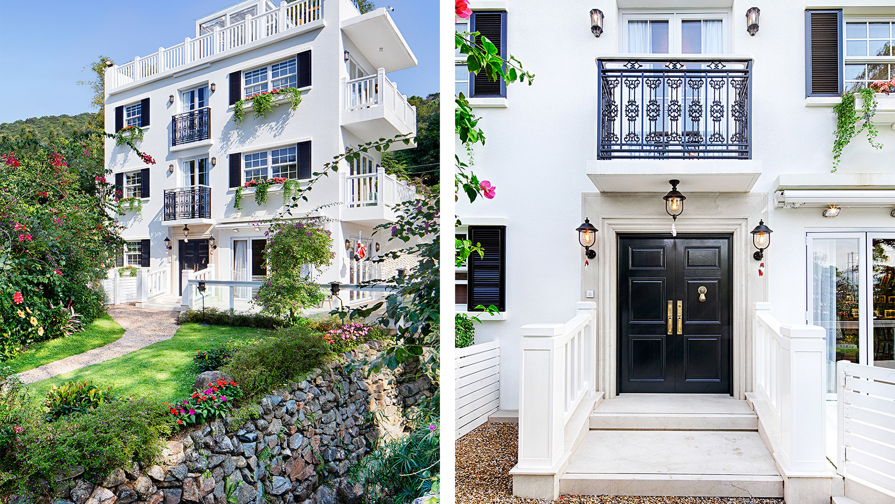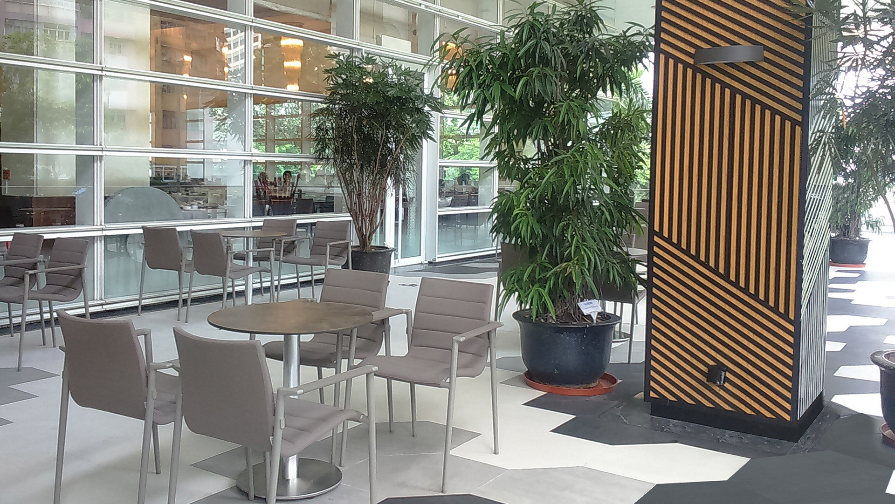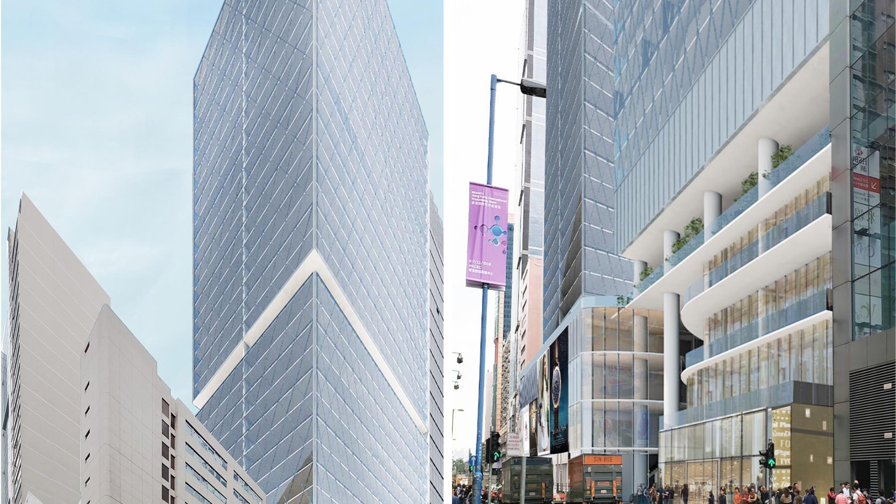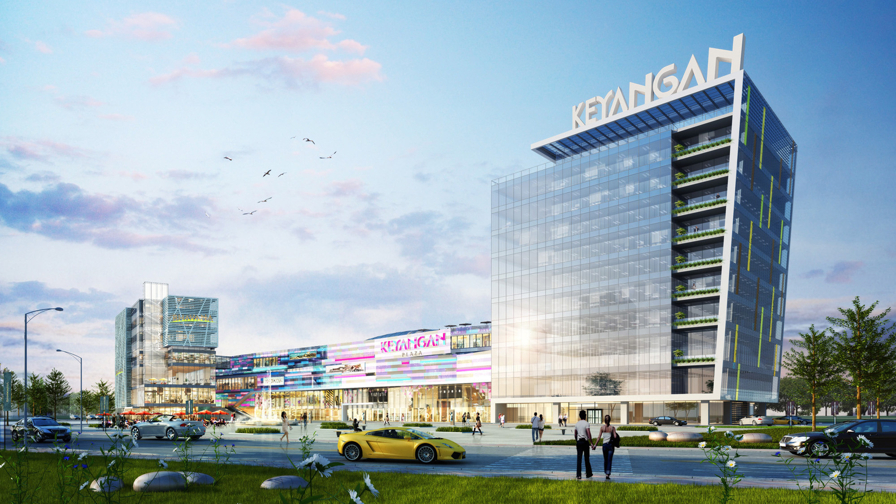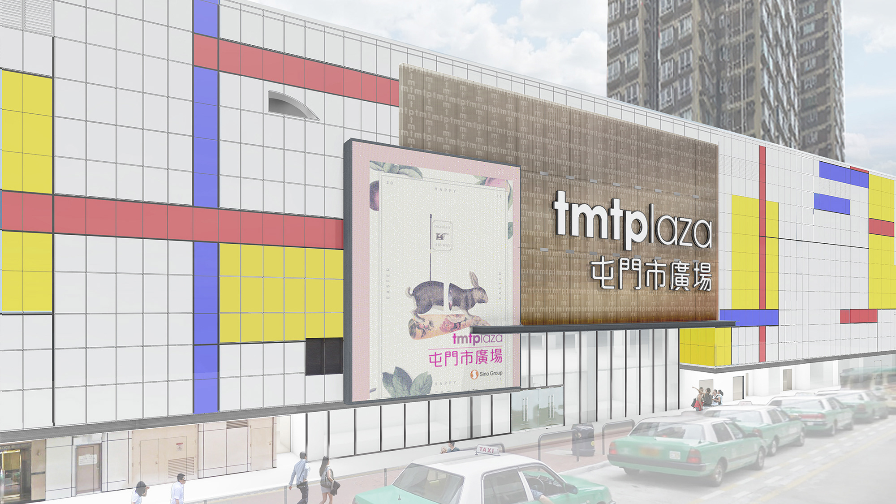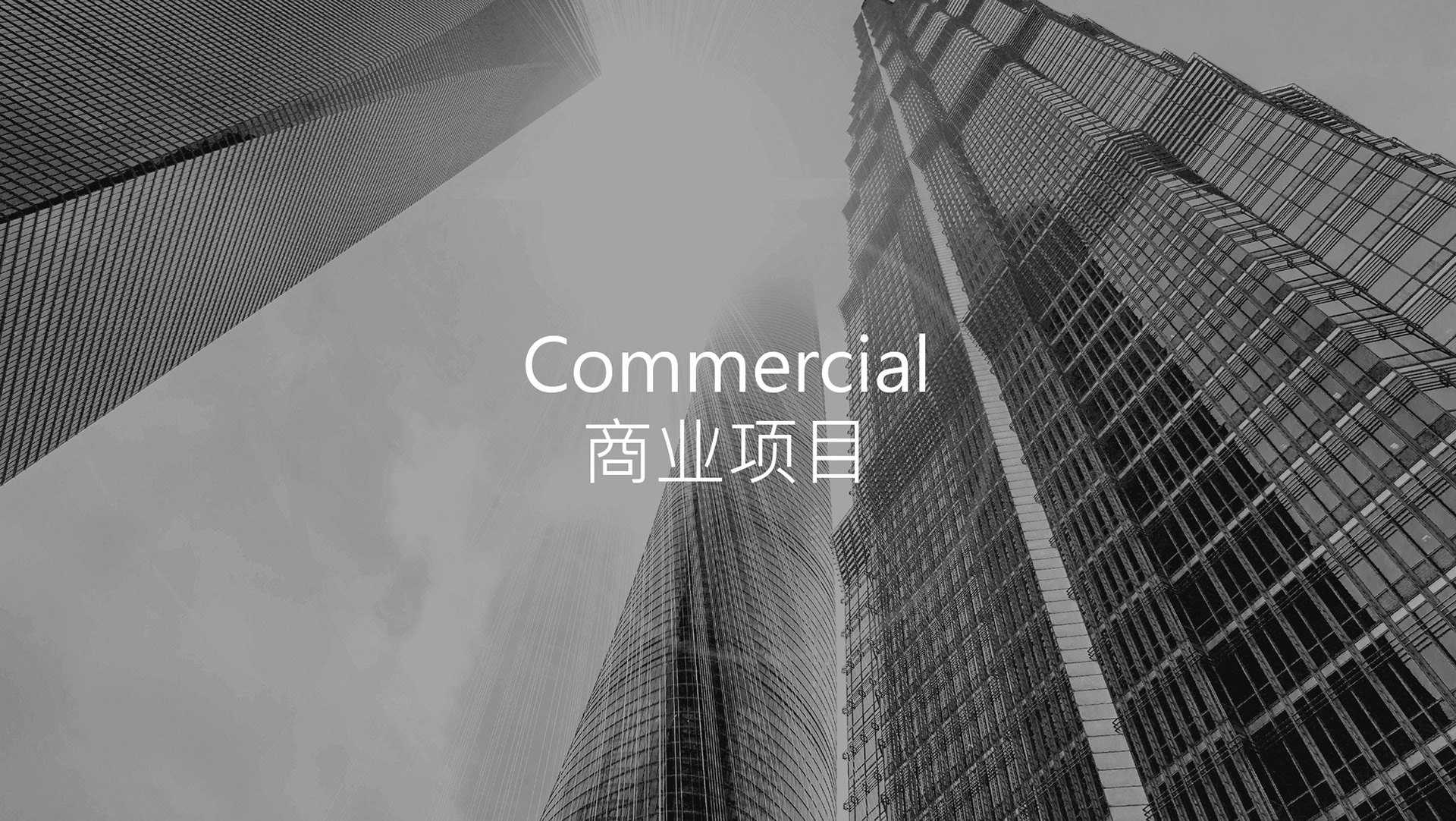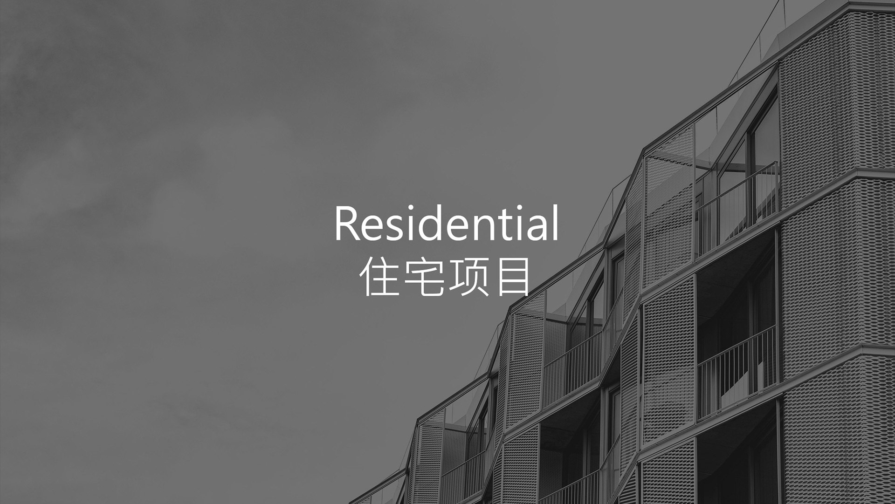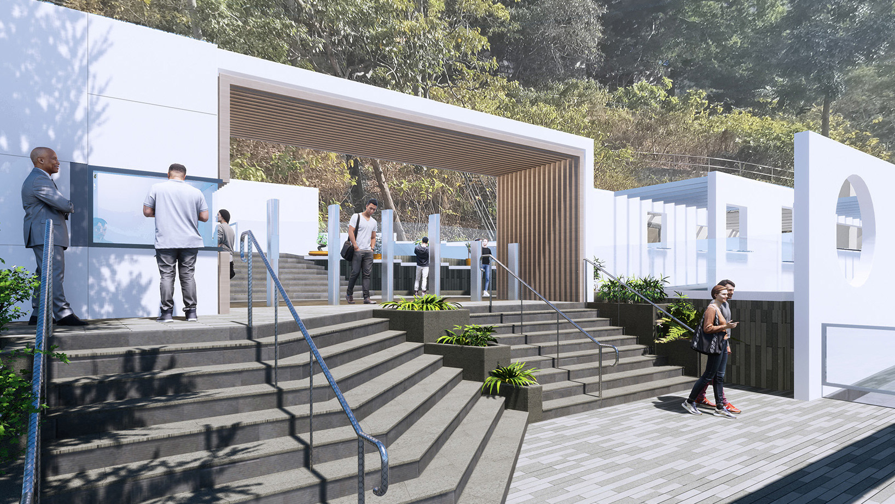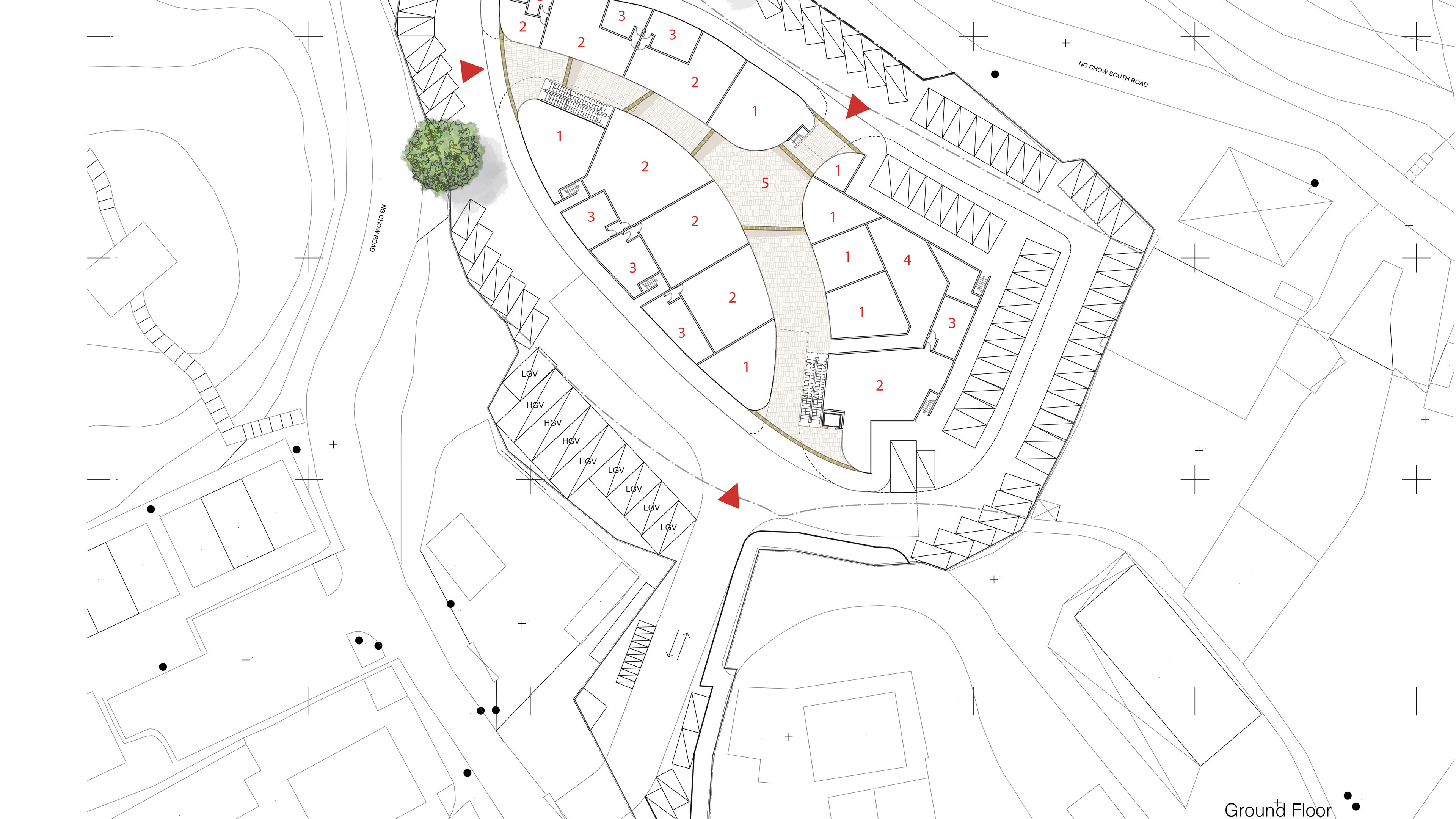Location 位置: Fanling 香港粉岭 | Type 类型: Commercial 商业用途 | Date 日期: 2017
Fanling Centre is one of the leading one-stop destinations in Fanling District. Henderson Group aims to upgrade the refresh the shopping mall to introduce a brand new shopping experience for visitors. Situated in the hub of Fanling, Fanling Centre has visitors of all ages, APU, therefore, adopted a warm and harmony new design.
The new design is featured with a layered ceiling design at the entrance. With better planning of E&M services, the existing ceiling levels are raised to enhance sense of space. By using wood colour materials and adding lighting arrangement, the entrance echoes a welcoming first impression that takes visitors into the shopping mall zone.
The interior refurbishment also focuses on the re-layout and renovation of ground floor shops and lavatories for better space planning. White and light grey marble tiles are used for interior area. The designer also introducesd curvy design details to unify the overall harmony design. The timber baffle ceilings and black toned granite used in the lavatories renovation also added some modern components to the mall.
In order to provide better shopping experience for visitors, new facilities such as open courtyard space, F&B zone, barrier free access facilities and hygenic access (e.g. automatic doors) are also introduced to accommodate visitors’ needs and drive the shopping mall to further success.
粉岭中心是粉岭区主要的一站式消闲购物点,发展商希望为商场打造全新形象,带给客户崭新的购物享受。由于商场位处于粉岭核心区,迎合不同年龄阶层的顾客,APU在整体设计上以和谐舒适的感觉为主调。设计师于商场入口加入了递进式天花设计,特意配合机电工程设计以加高天花,大大增加空间感。天花以木色材料及灯光安排,造成一层一层的假天花,增强顾客进入购物空间的感觉。室内设计方面,设计师重新排列了地下商店及洗手间位置,更有效地善用空间。室内主要用上白色及浅灰色的云石,设计师亦加入流线形、弧形及曲线的细节,统一整体的和谐感觉。翻新的洗手间用上了垂片天花及灰黑色石材,增添了现代感。是次项目亦会全面提升粉岭中心的硬件配套、如户外庭园、餐饮区、无障碍设施、自动门等,迎合区内市民各需要,进一步延展商场的吸引力。

