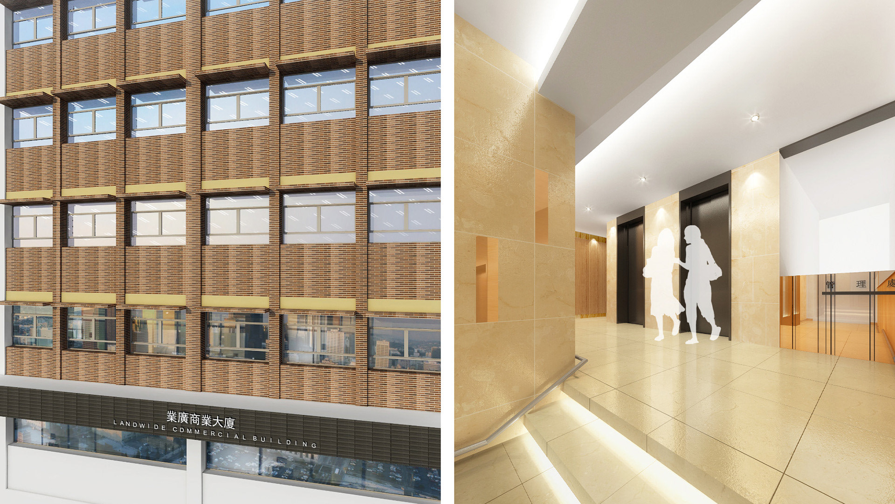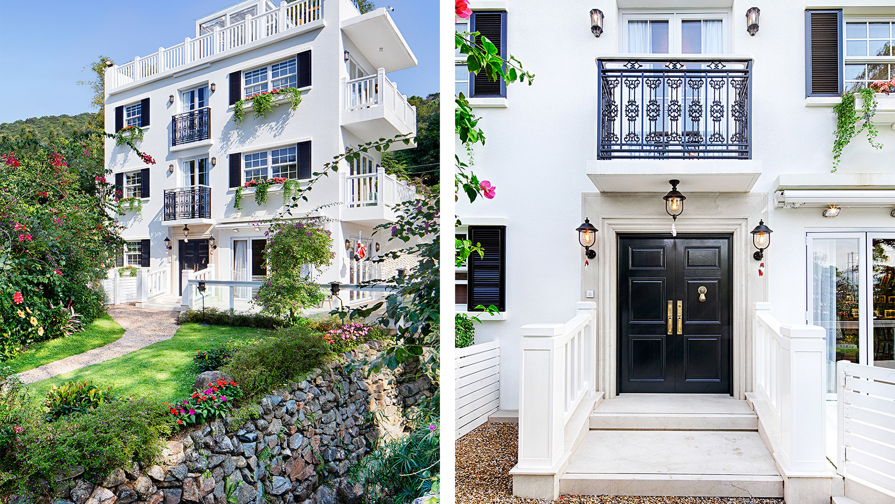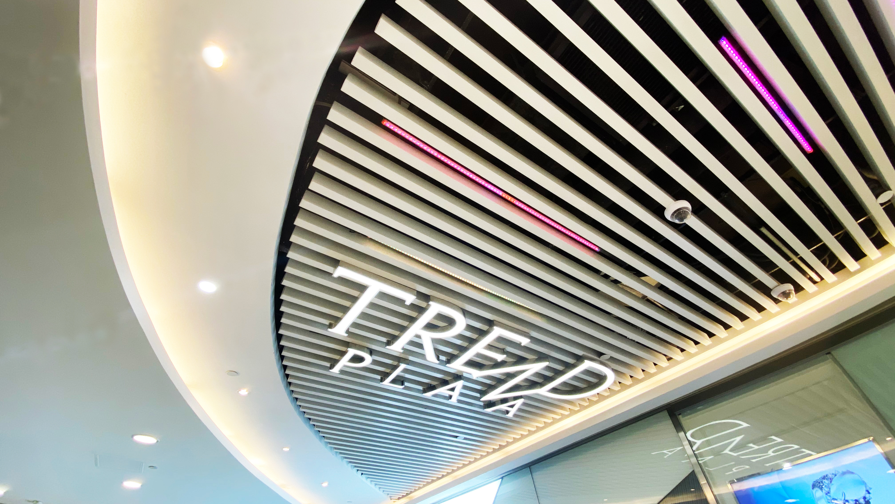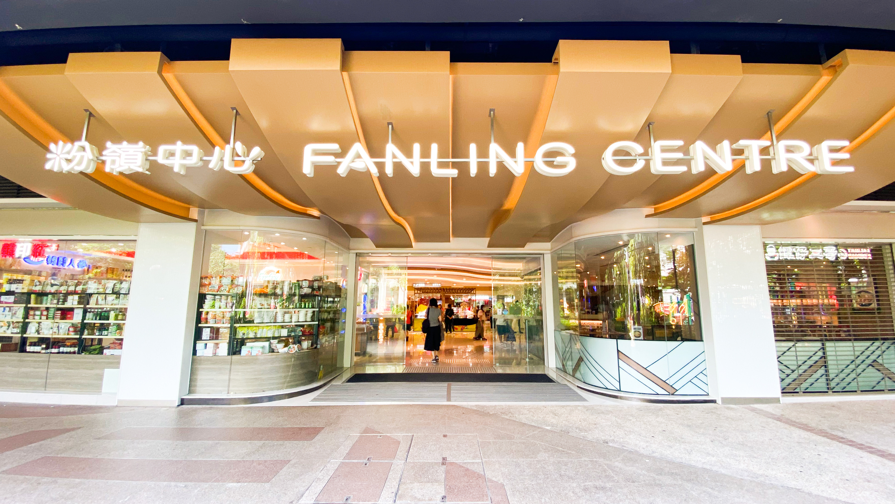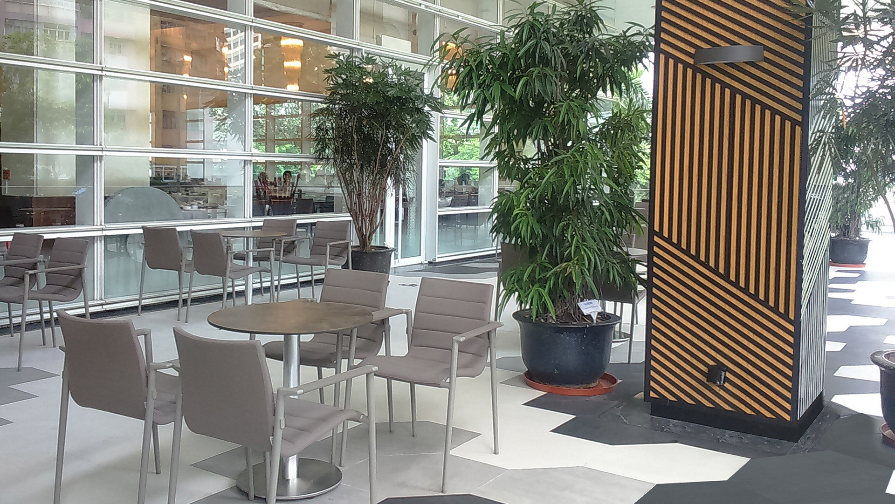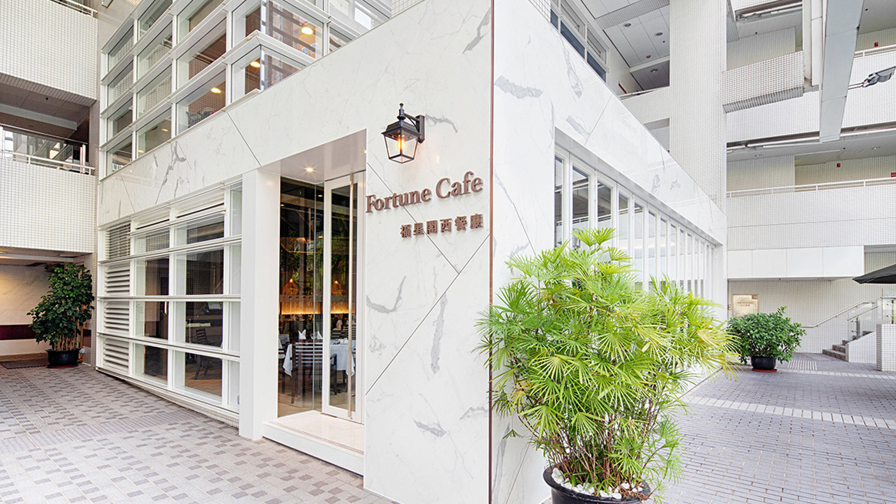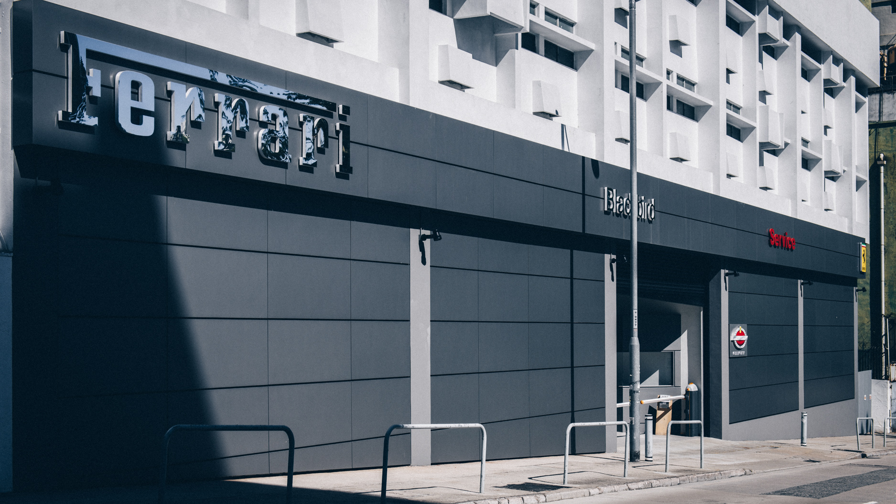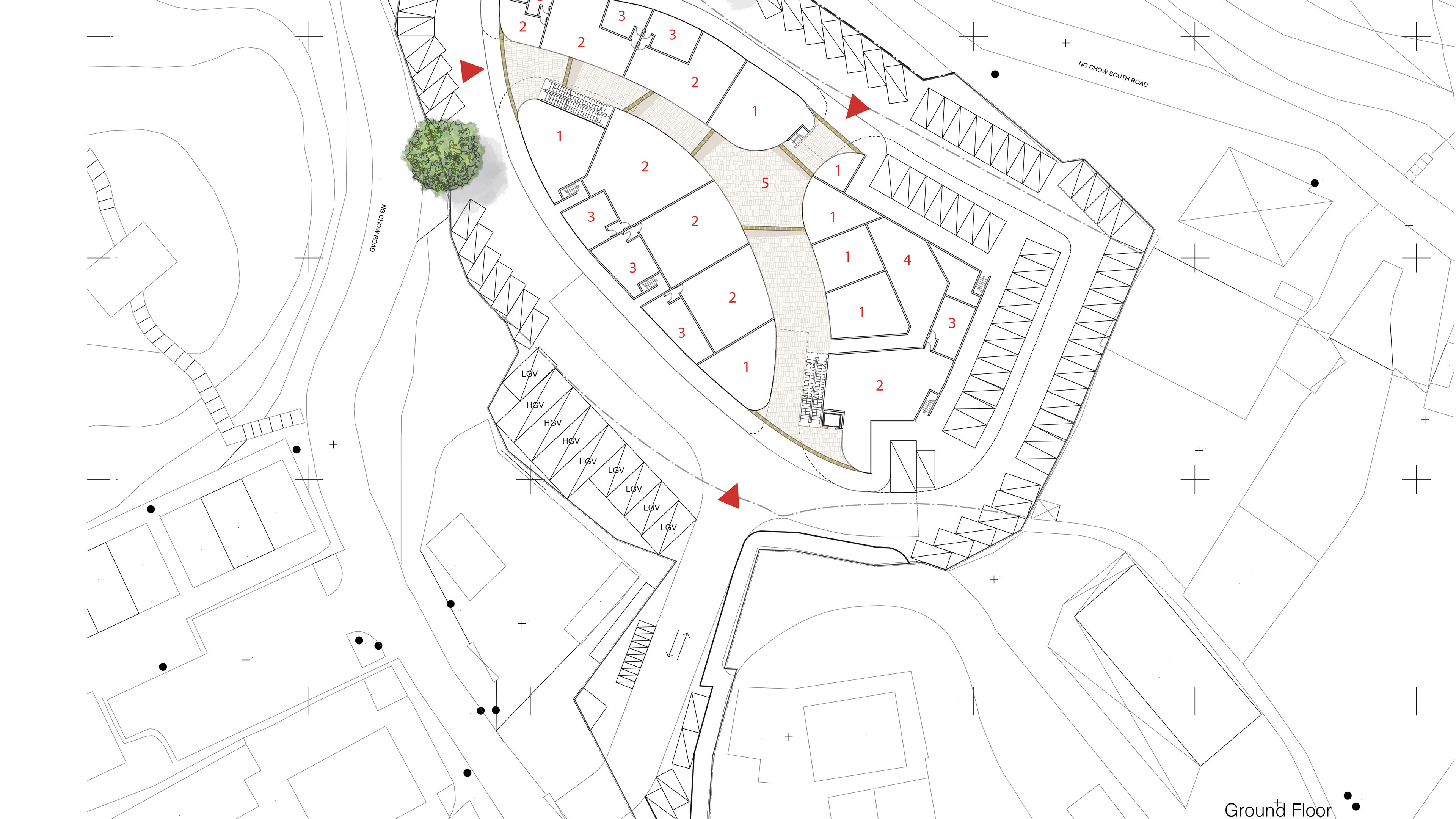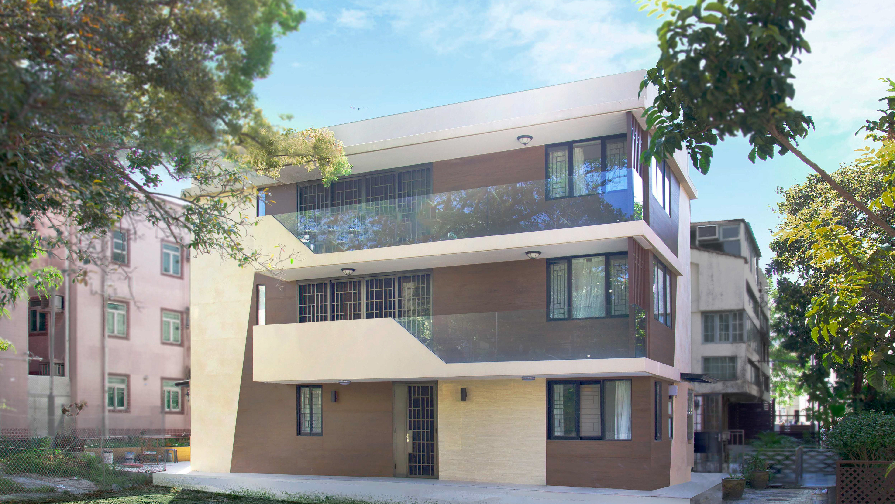Location 位置: Kowloon Tong, HK 香港九龙塘 | Type 类型: Residential 住宅用途 | Date 日期: 2015
The refurbishment works of the 4-storey detached house was completed in September. Simple yet sophisticated, the design and furnishings splash a natural style which perfectly matched with the natural surroundings. The house is featured with a largely natural colour palette that beautifully complements the slate flooring, pebble pool and glass ceiling. Blessed with natural sunlight, it gives a vacation-like relaxing moment. Echoing the indoor design, the rooftop featuring wooden flooring, pebble pool and plantation creates an urban oasis.
Residential design always expresses the owner’s unique personality. The rooms were designed with different styles and functions with regard to the personalities and habits of the owner and his family. The living room for hospitality is decored with the owner’s wine collection in blackened mirror; a small lounge area has been cordoned off in the master suite, leaving some private space for the spouse; the worship hall on the 2nd floor is furnished with light wood materials and introduces a contemporary ambience; whereas the bedroom for the owner’s son is designed in grey and modern tone.
這個位於九龍塘的四層獨立屋住宅翻新工程剛於九月完成。全屋設計及傢俬散發自然風情,與周邊環境自然融合,令這豪宅看來親切自然。客廳的板岩石、石春水池以及玻璃鏡面天花等互相輝映,全屋散發自然氣息,特別在陽光普照的天空下,日光使人恍如置身於外國的度假般閒適寫意。天台的設計亦貫徹自然風格,配置戶外木地板、石池等等,營造一個小綠洲。
住宅設計一向反映屋主的個性及風格。全屋不同區域都因應屋主及家人的喜好配以不同功能性及設計。偏廳是戶主用來款客暢飲的地方,酒櫃佳釀甚具觀賞價值;二樓的佛堂以淺色木材佈置,隱約透出恬靜禪味;主人套房設計闢出休閒角,讓屋主夫婦各自擁有私人的作息天地;兒子房則以灰色作為主調,牆壁鋪上美國街景的壁紙,充滿時尚感。


