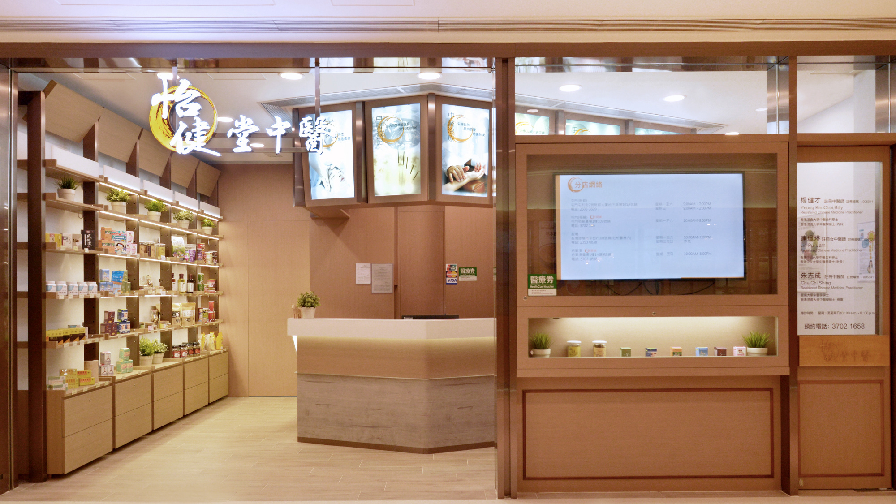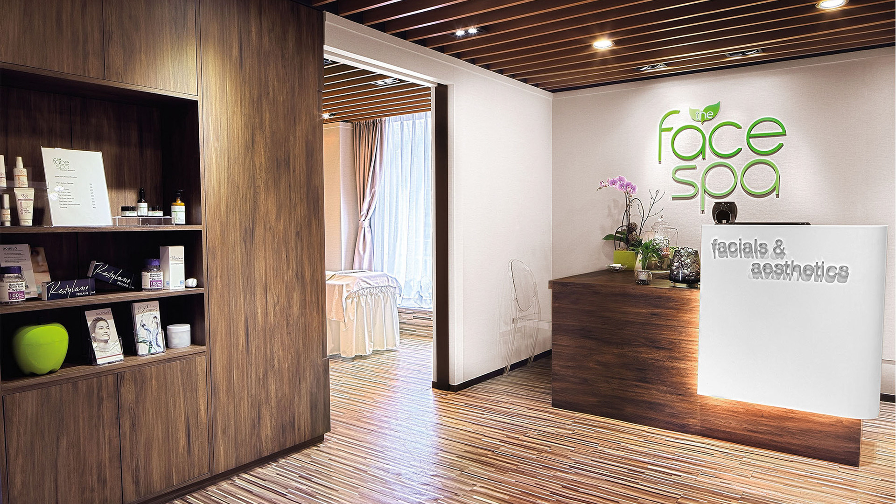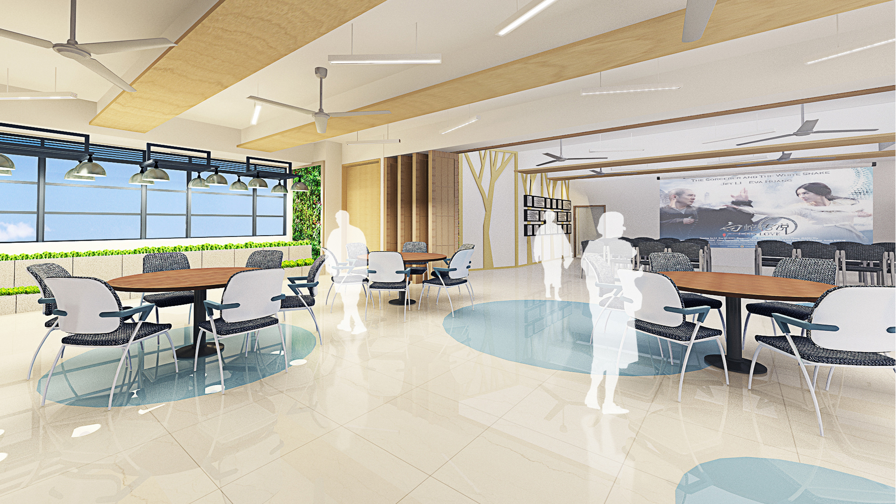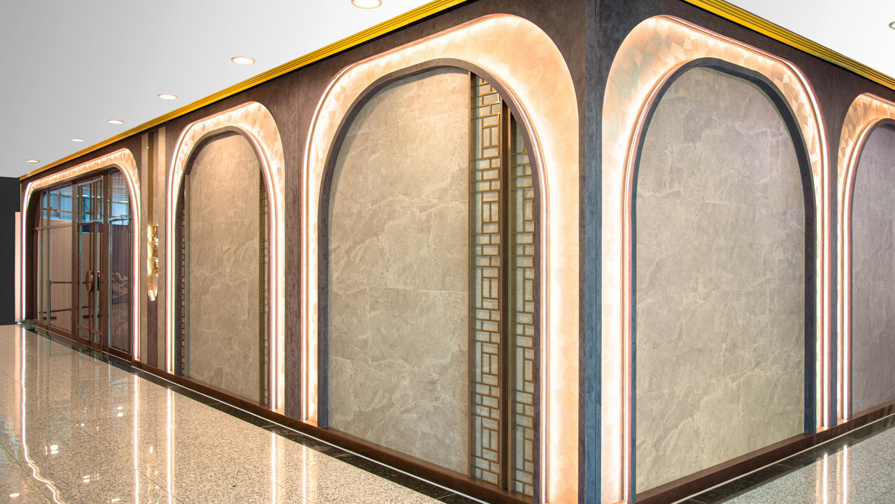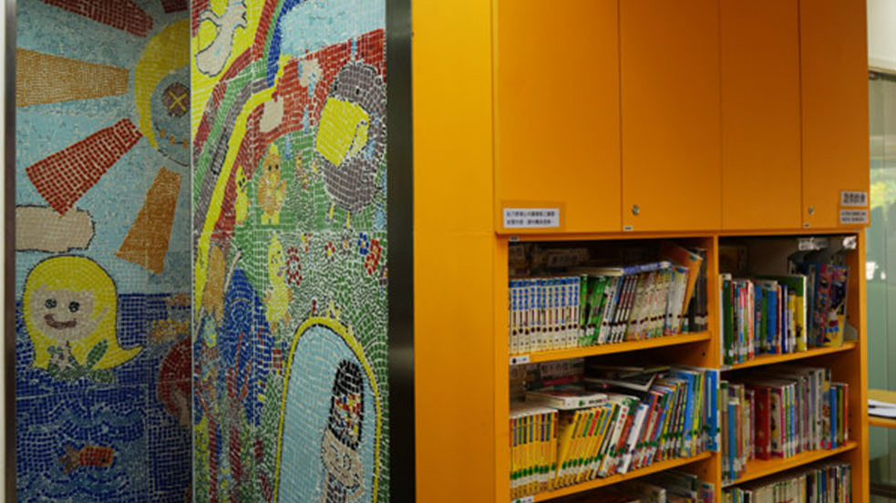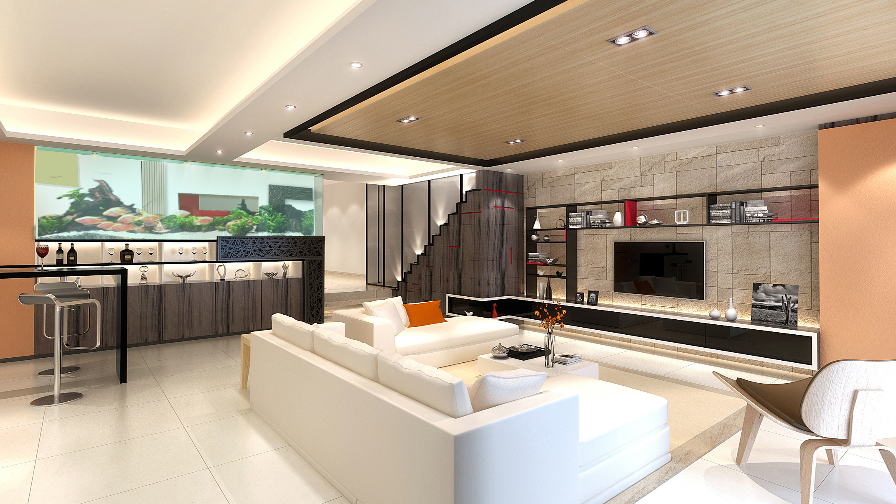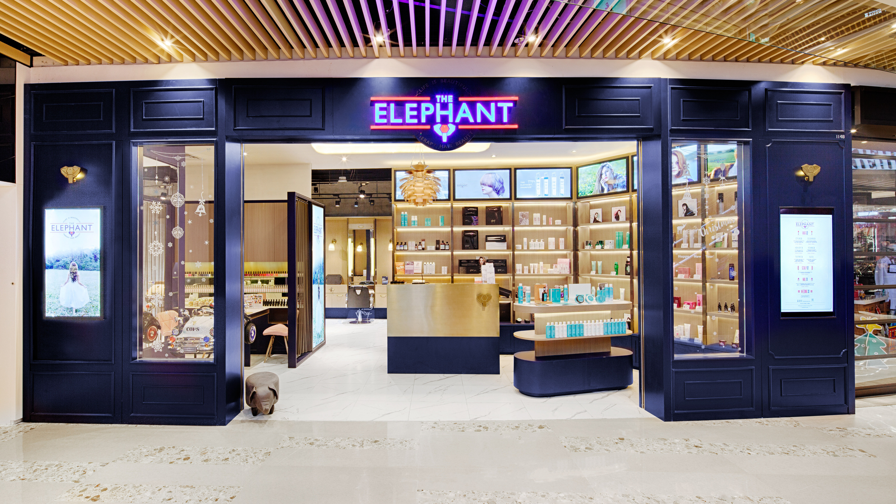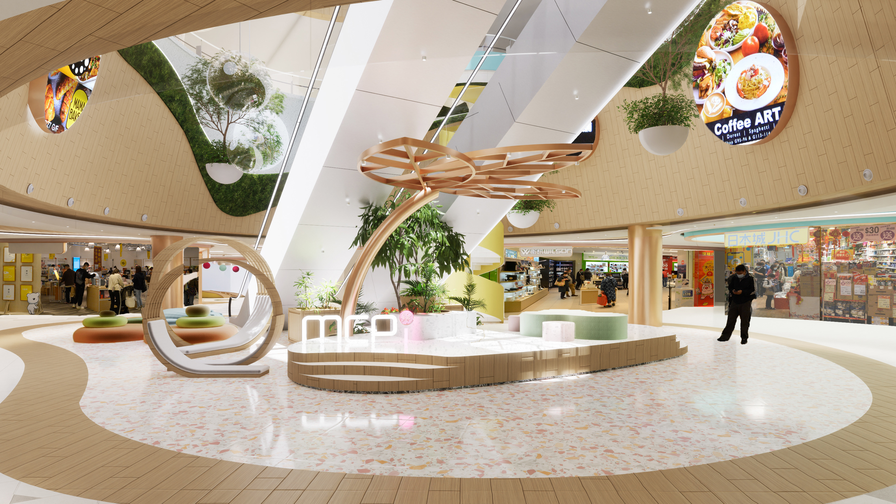Location 位置: Quarry Bay, HK 香港鲗鱼涌 | Type 类型: Residential 住宅用途 | Date 日期: 2014
Can you imagine what would be like when dance art meets design? Completed in 2013 by APU, the interior design project custom made for the home of a ballet dancer and architectural designer outshined those of the rest apartments in Kornhill, an upscale housing estate at Quarry Bay. The 3-bedroom residential apartment covers more than 700sq.ft. With all the partitioning walls removed, the design features a studio-esque open plan that allows full flexibility in the use of space -- such as creating a ball room or for throwing a home party. Wooden floors and plywood cabinets possess the unadorned beauty of nature, whereas the bright yellow applied to recessed slots and table legs highlights the contrast with the wooden materials and lightens the ambience. Most of the furniture can be moved around or can function as storage space. The tatami is laid out on a raised platform for better access to the sunlight passing through the big bay window. White tiles with black grouts in distinct European style fill up the walls of the washroom and the kitchen.
APU于2013年为鲗鱼涌高尚住宅康怡花园的一个住宅单位提供了一套与众不同的室内设计方案,现已完工。由于业主是一名芭蕾舞者兼建筑设计师,因此设计特别注重如何更好地将舞蹈与设计融合。项目是一个三睡房住宅单位,面积超过700呎。设计方案中移除了所有的隔墙,从而营造一个开敞明亮的多用途空间,可供跳芭蕾舞或举办聚会。木质地板和柜子散发出朴素的自然之美,而柜子凹槽及桌腿等细节采用港亮黄色设计,与周围木质材料形成鲜明对比,更活跃了整个房间的氛围。大部分家俬都可以自由移动,因此能提供灵活的储物空间。一个木质平台将榻榻米微微升高,使得阳光刚好可以从窗户穿过洒在榻榻米上。厨房和厕所均选用白色瓷砖并用黑色泥浆打线,散发着浓郁的欧洲风情。

