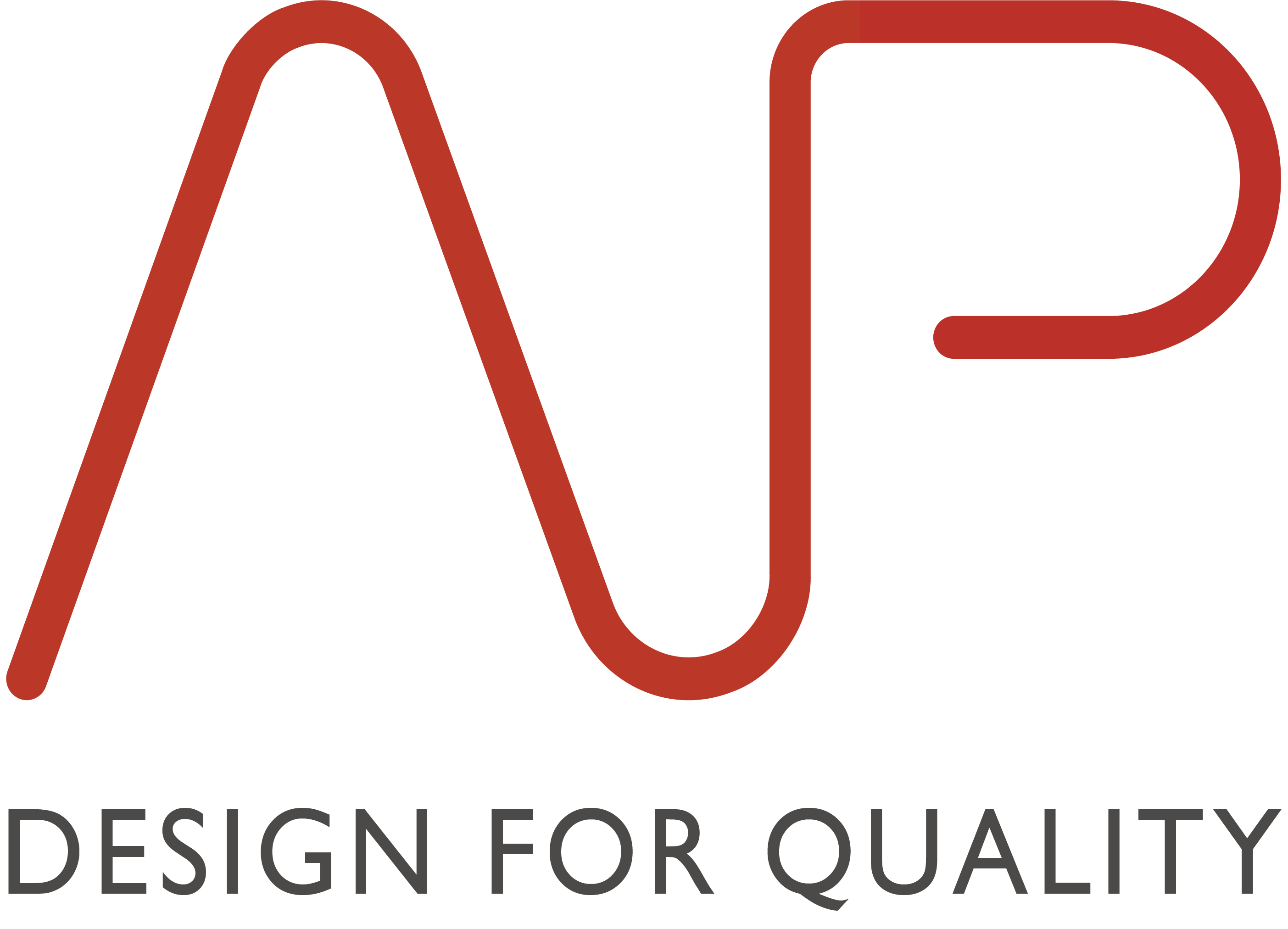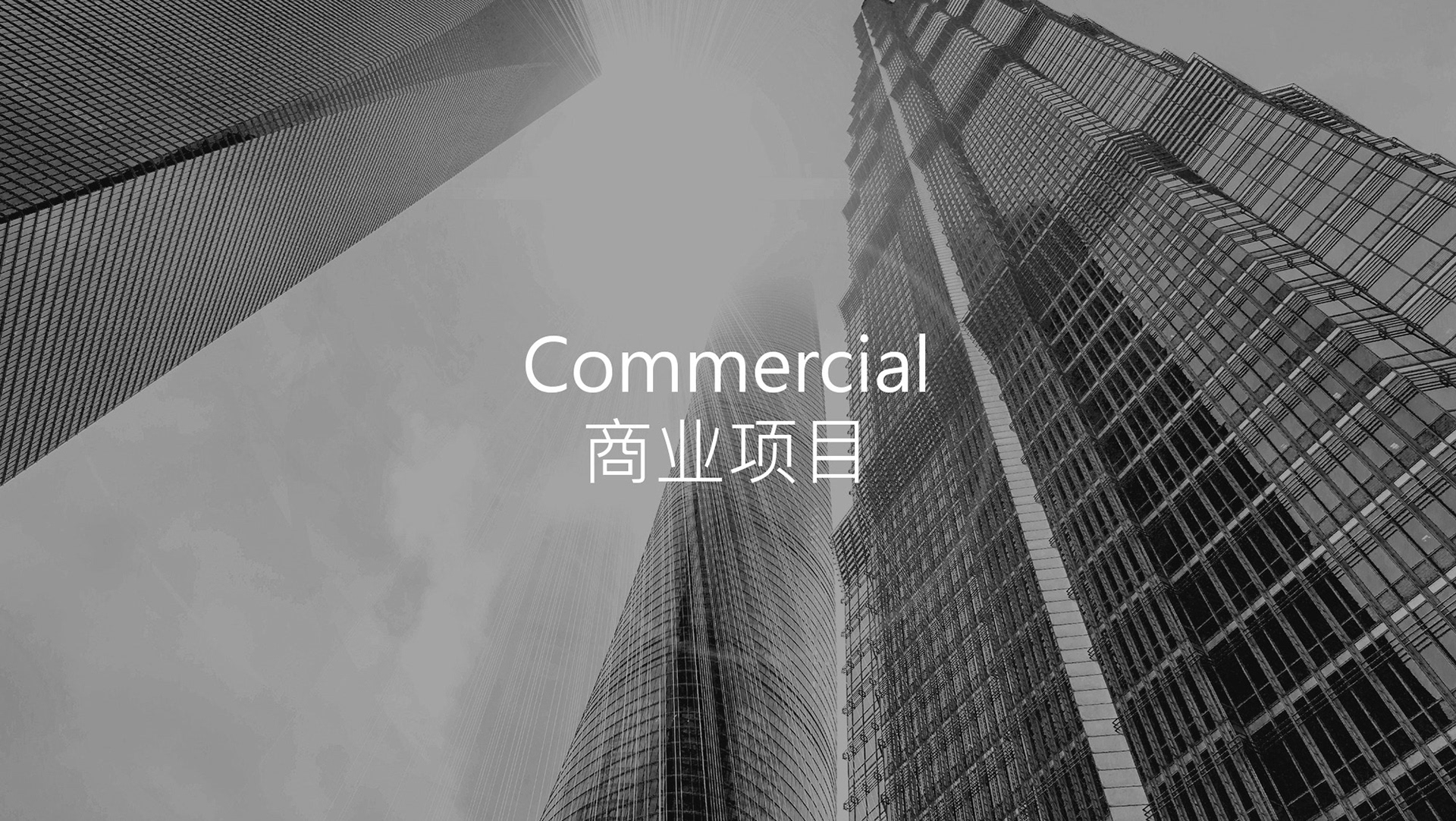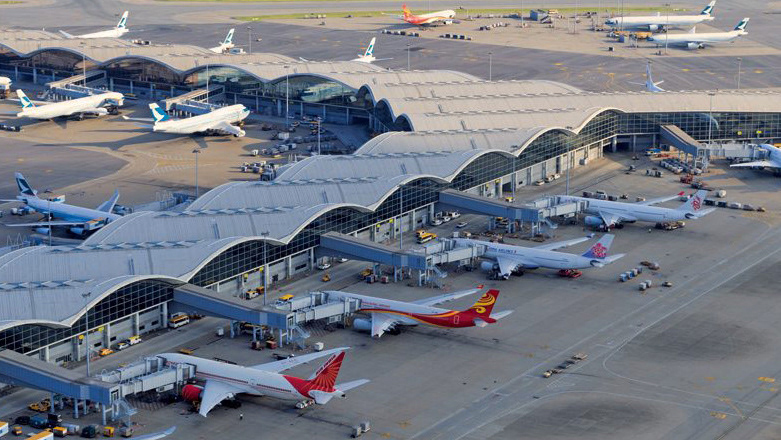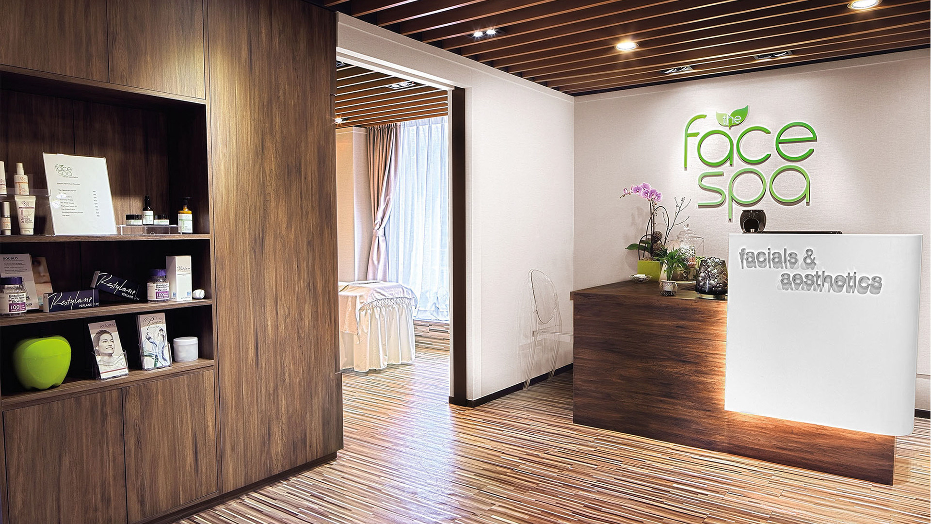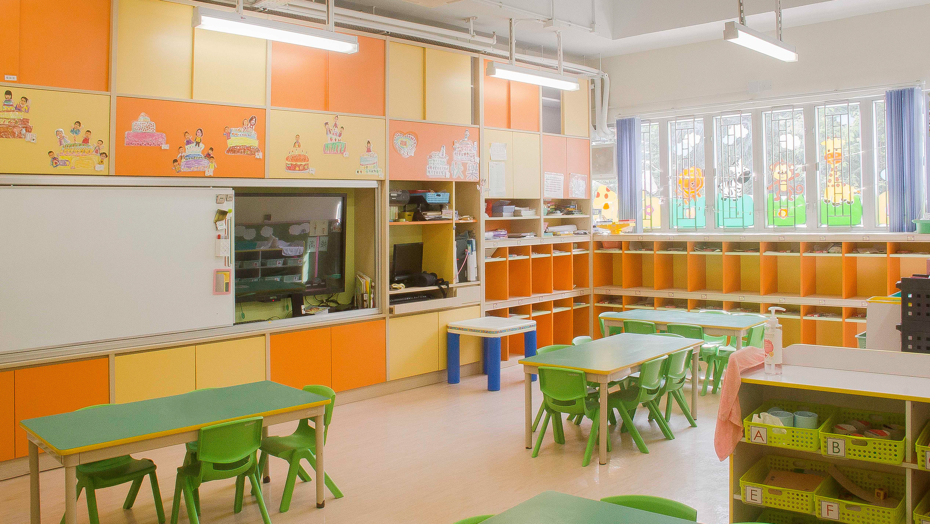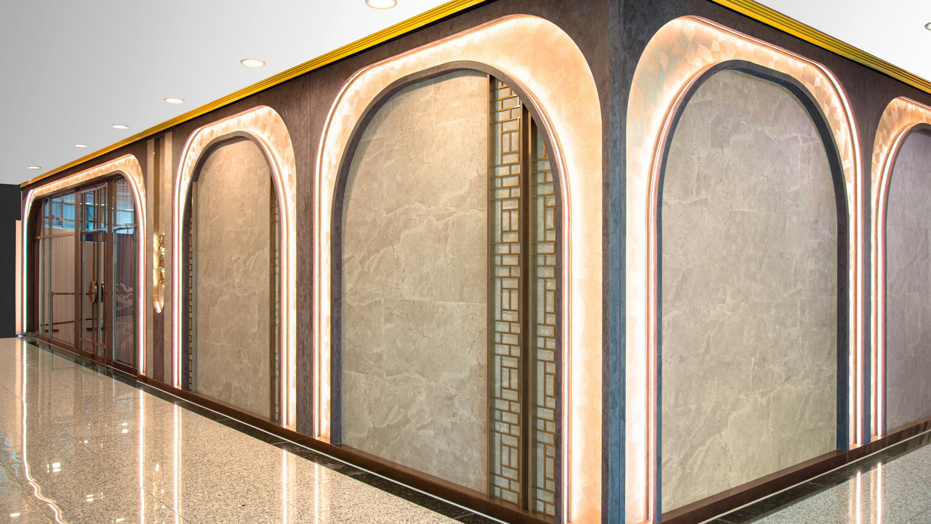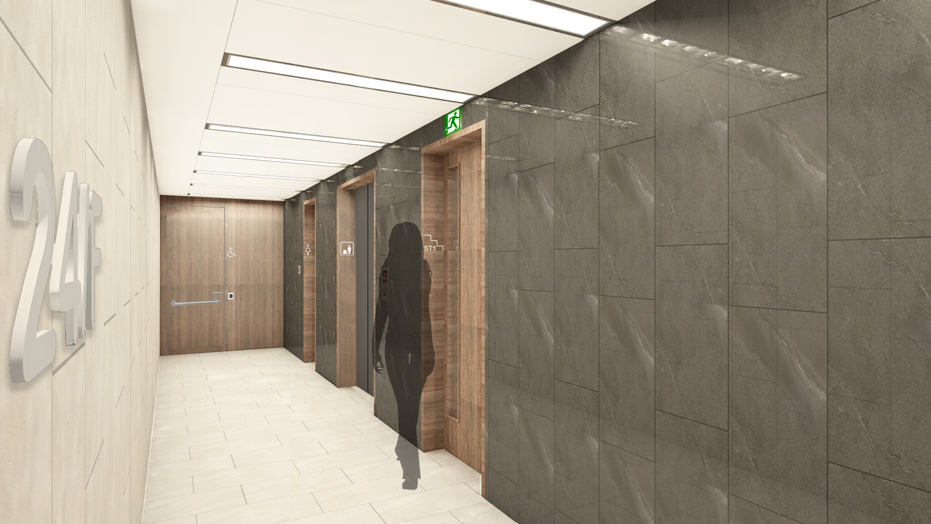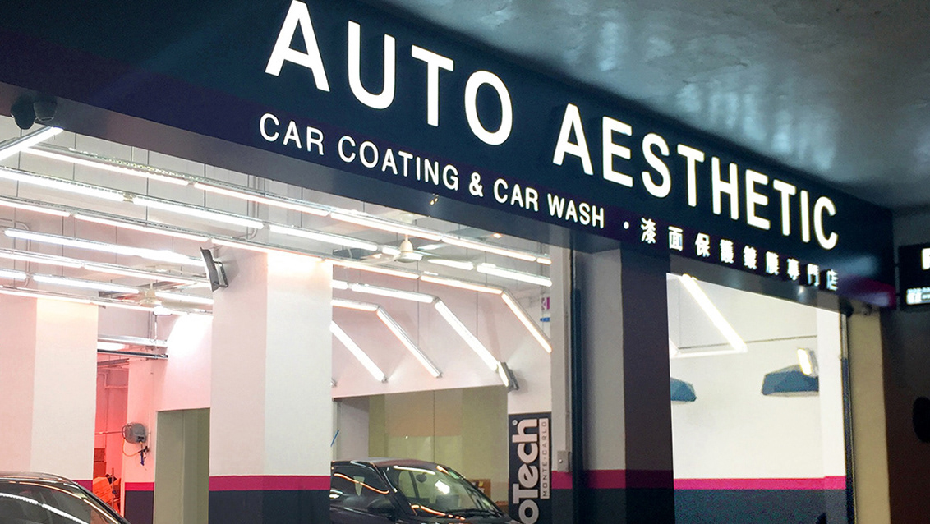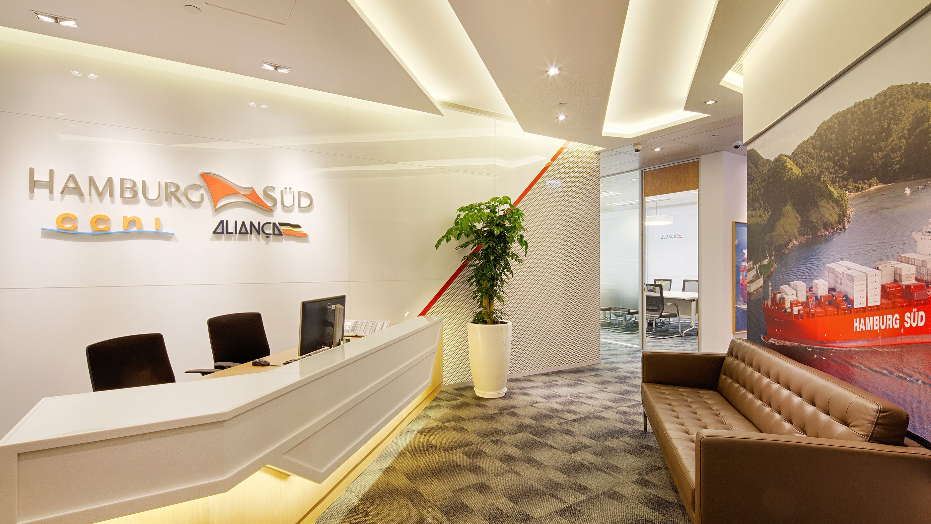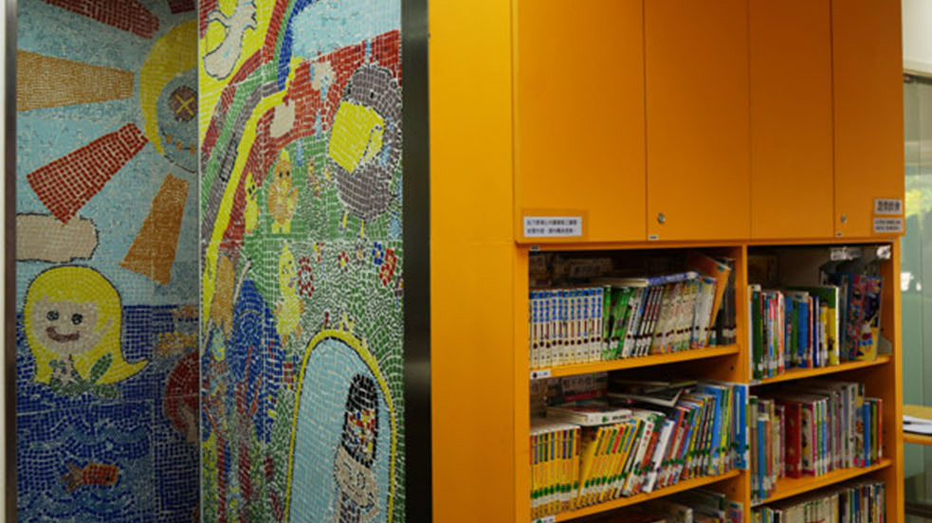Location 位置: Shatin 香港沙田 | Type 类型: Commercial 商业用途 | Date 日期: 2015 -2016
Henderson Land Development Co. Ltd requested a re-layout of Level 1 of Shatin Plaza. In considering the efficiency of the use of retail portion and the toilet provision of the mall, APU combined the independent toilets and positioned them at the corner of the corridor to release more space for the retail. A toilet complex with male, female and accessible toilet with an eye-catching entrance was then formed as an indispensable component of the shopping mall. Featuring a light coloured wood strip walls and giant white logos as the signage for the toilets makes it simple to distinguish the entrance for the toilet and provide a door-less experience for the visitors. A continuation of the light wood colours was also adopted in the interior at basin areas. With the shiny and reflective ceiling that continues from the mirror cabinet, it completes the scene with a high ceiling effect. For the corridor, APU designed a patterned glass with mirror and white frit pattern to highlight the waiting area. The reflectiveness of the glass makes the corridor looks wider, elegant and visually connected to the cubicles. APU hopes that the new design for this toilet complex will bring freshness and comfortable experience to the visitors of Shatin Plaza.
沙田广场的一楼区域多年来为该区市民提供多元化的饮食及银行服务,有见及此,恒基兆业地产有限公司委托 APU重新铺排商店的排列及善用空间,希望能将现有的服务提升。 APU在空间设计方面,将现有的独立男、女洗手间整合,腾出更多空间给店铺之余,亦可以新增无障碍人士洗手间,便利所有顾客使用,成为现今商场内不可或缺的重要元素。 APU在设计洗手间入口方面,为了增加洗手间注目度,在平面上使用了一个斜角来布局,以浅 木的基调为主题,并以特大的白色标志鲜明地分隔男、女及无障碍人士洗手间,而浅木色调亦自然地伸延至室内 空间。 APU特意在洗手盆位置使镜柜延伸到天花的不锈钢饰面上,以加强整体的空间感。 至于墙身位置,APU设计了一个独特的镜面玻璃,玻璃中的白漆及磨砂表面纵横交错,在等候区的墙上隐约地反映了间格的颜色,相映成趣,令原本的走廊更高贵及宽敞。 APU希望是次的新设计,能为沙田广场的顾客带来舒适、清新的感觉。
