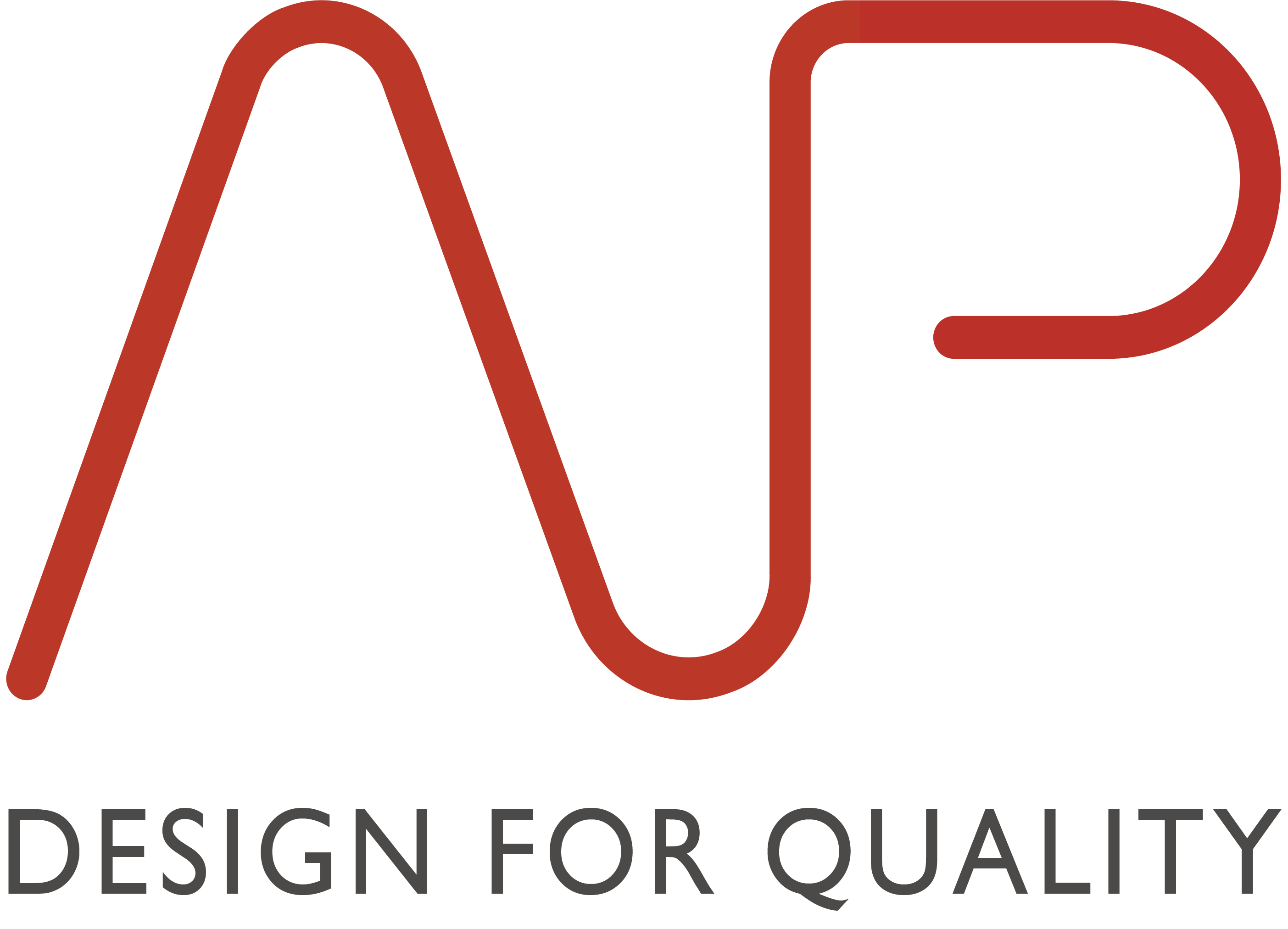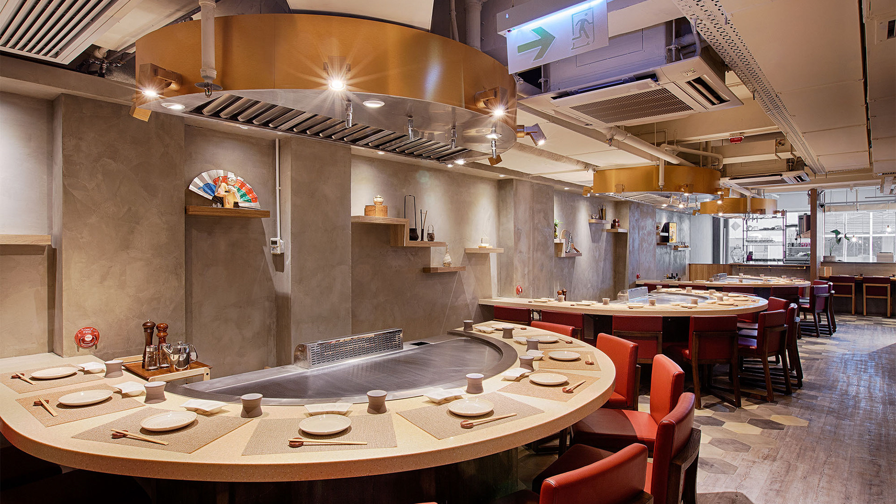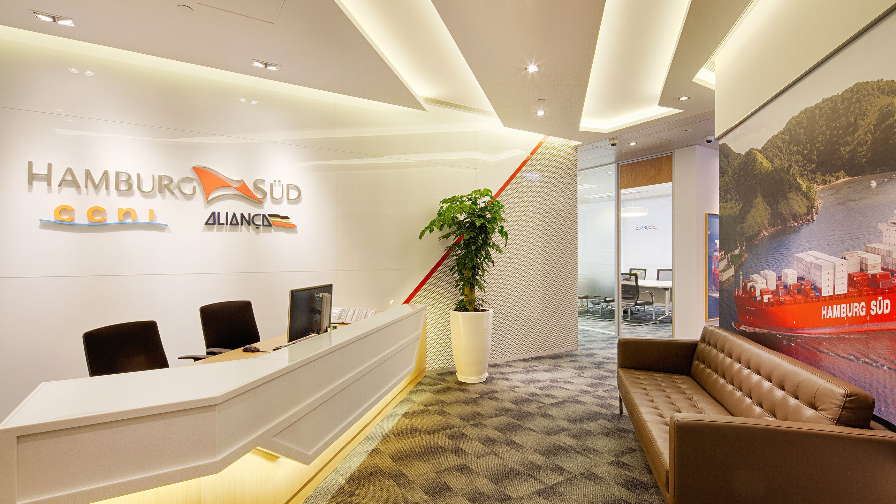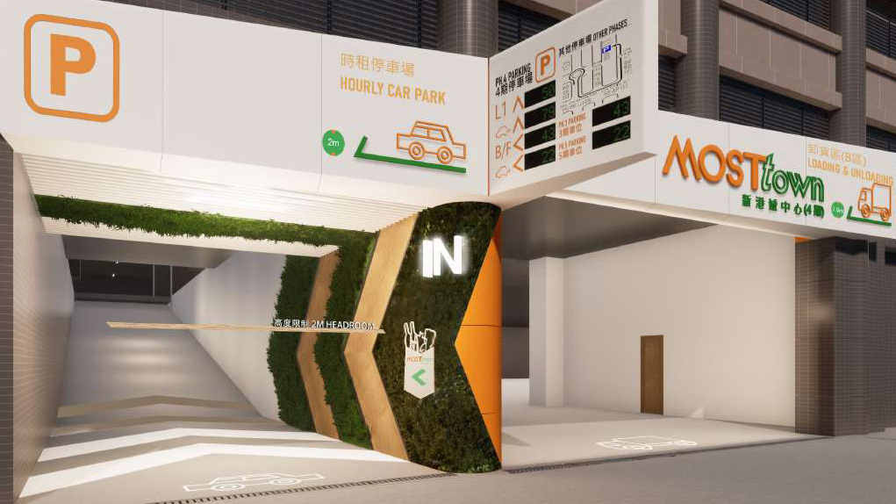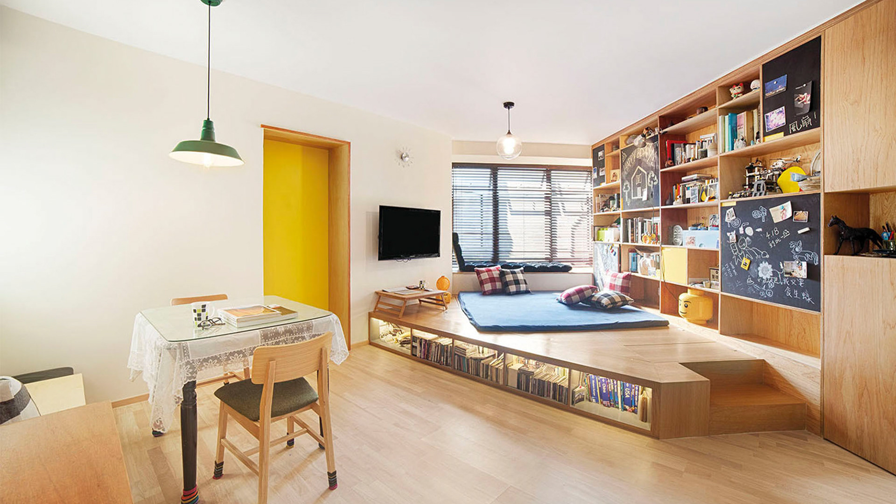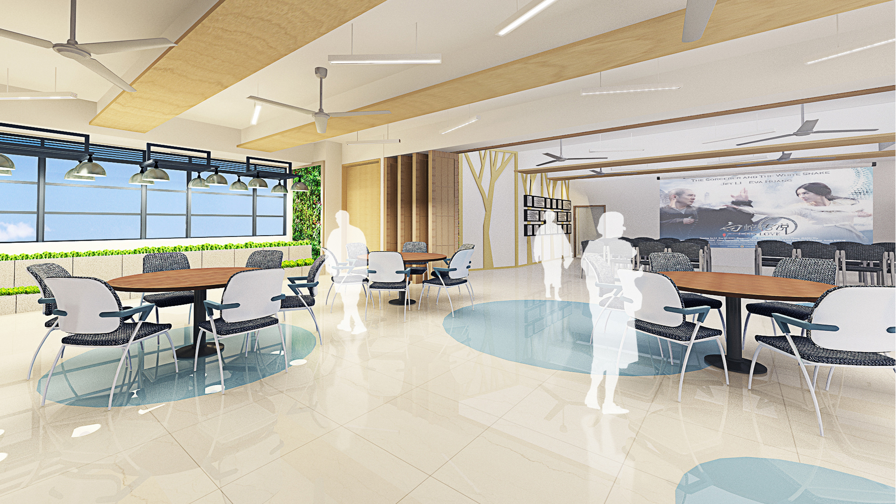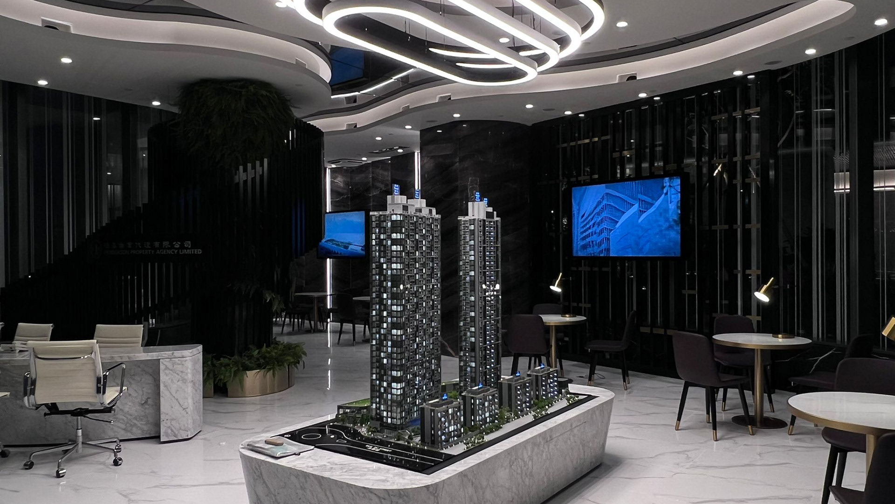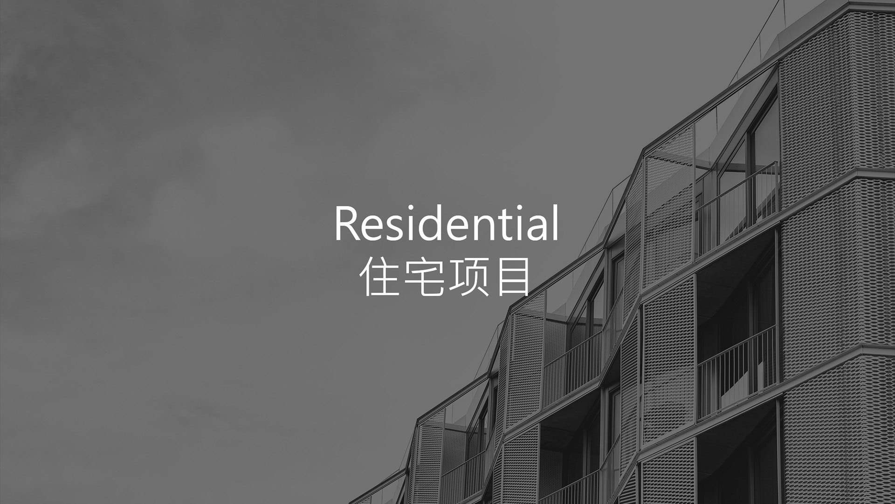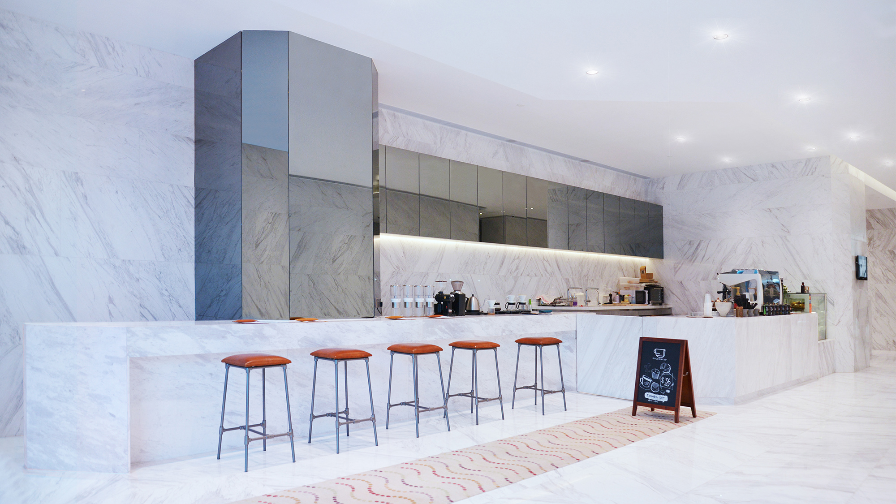Location位置: Tuen Mun, Hong Kong 香港屯门 | Type 类型: Commercial 商业用途 | Date 日期: 2016
APU provides interior design for JP Partners Medical - Chi Lok Fa Yuen Branch in Tuen Mun. The project is a challenging transformation from “crowdedness” to “spaciousness”. Featured with light wood colour theme, the brand colour, APU designed an open entrance and re-arranged the reception area and waiting area to create a welcoming atmosphere and enhance the sense of spaciousness. APU particularly designed the ceiling with special arrangement of patterns, ceiling heights and lightings to enhance the layering and make the space more airy. The old design provided insufficient storage space and caused the tidiness problem. In consideration of the space arrangement and the daily operation needs, APU re-arranged the room zoning and created new storage space, which not only provided ample space and improved tidiness of the clinic, but also increased the operation efficiency.
APU为庄柏医疗集团位于屯门置乐花园的诊所提供室内设计,新设计以品牌的浅木色为主调,重视空间分布及运用,改善原来挤逼及混乱的空间。 店面入口以开放式设计,重新划分接待处及等候区位置,增加空间感的同时又并合新的零售元素。 APU特别在天花设计上以不同线条及不同高度营造出层次感,配以灯令整体感觉更宽趟,带出耳目一新的感觉。 由于旧设计的空间不足,APU重新划分各区域,并按空间分布及日常运作设计出一纟列的储物柜,大大提高空间运用。 新设计除了令诊所更开扬整洁外,亦提高了日常运作效率,令客户非常满意。
