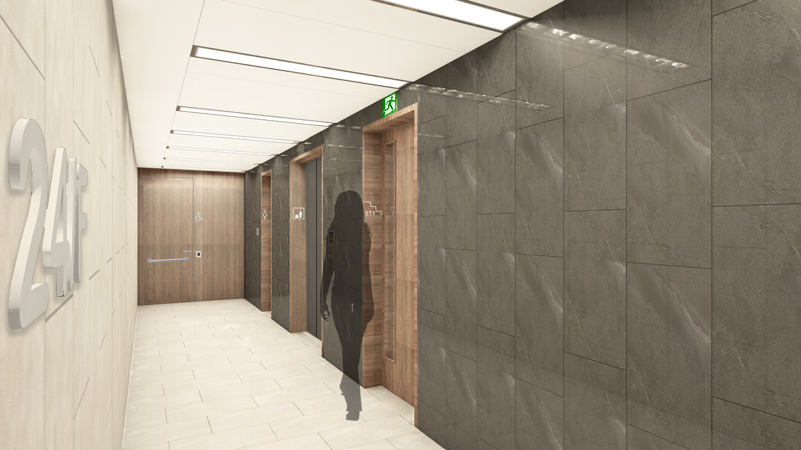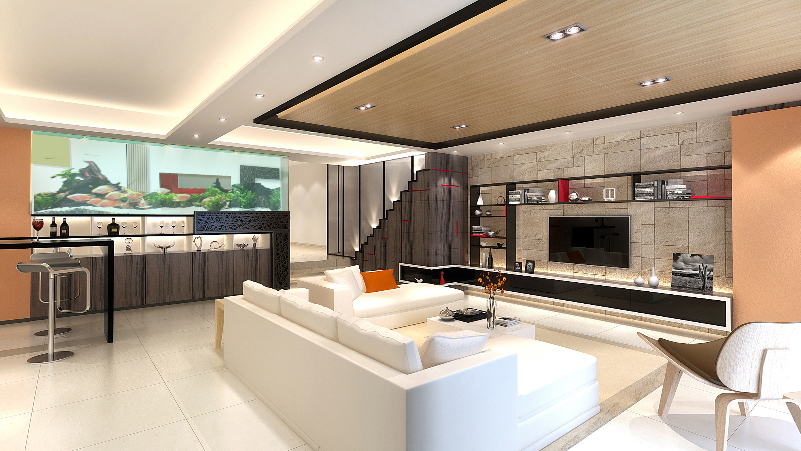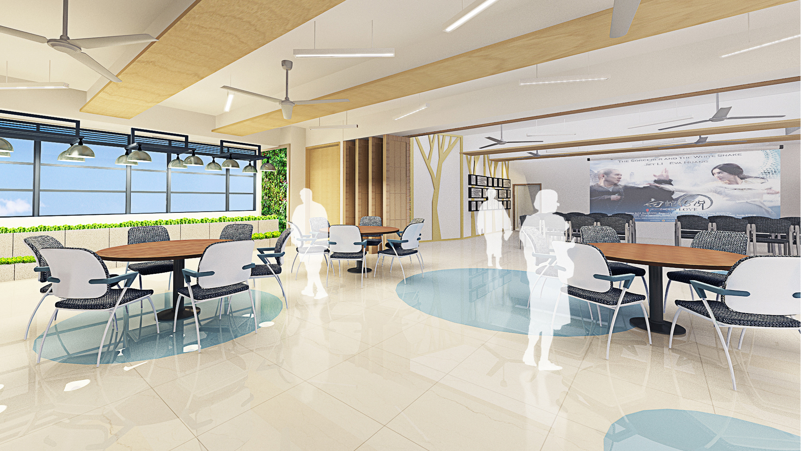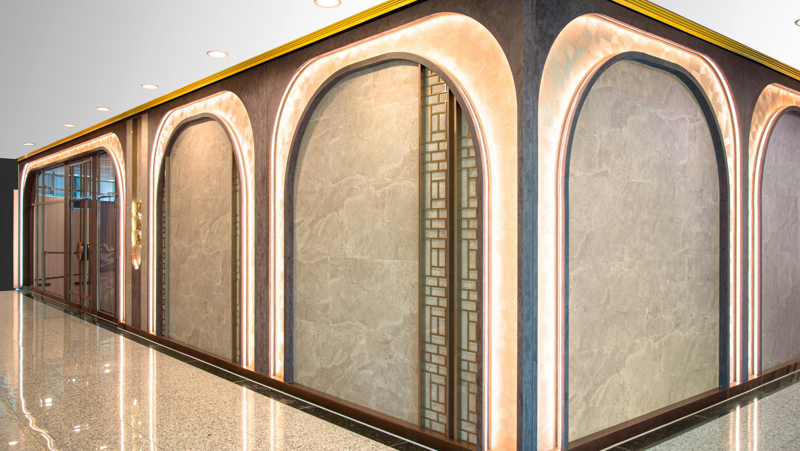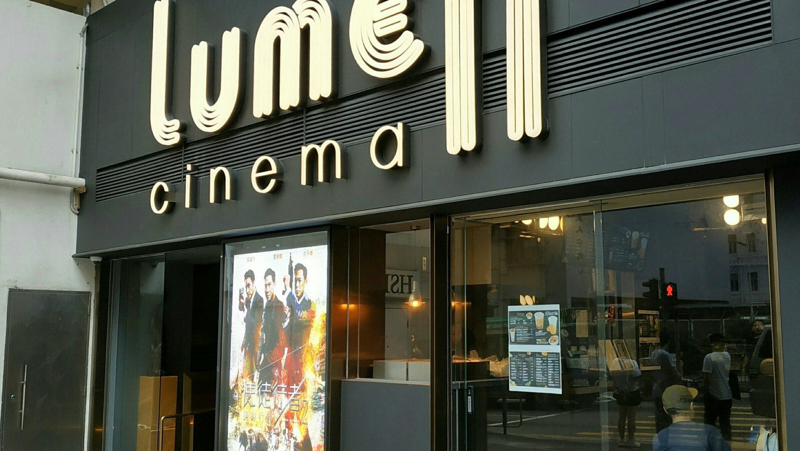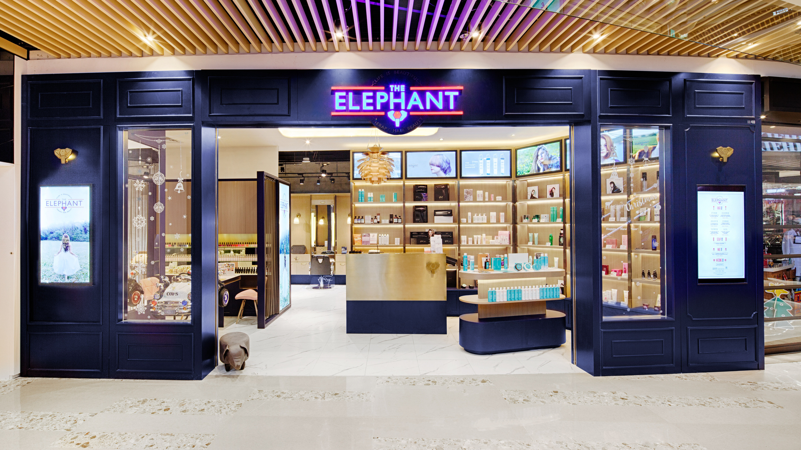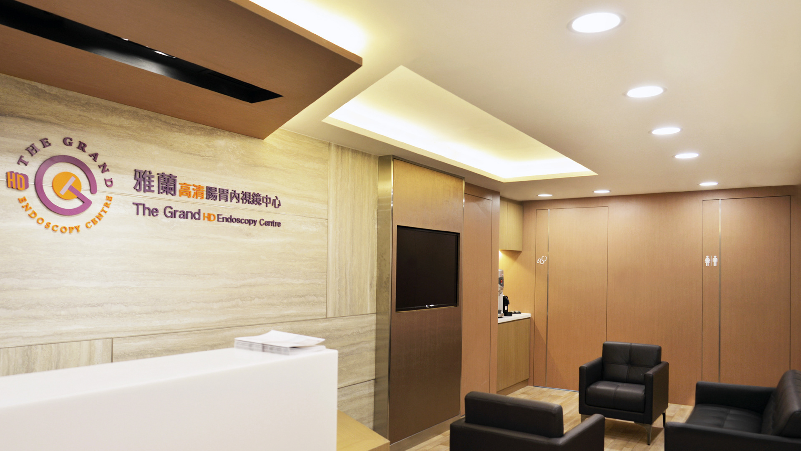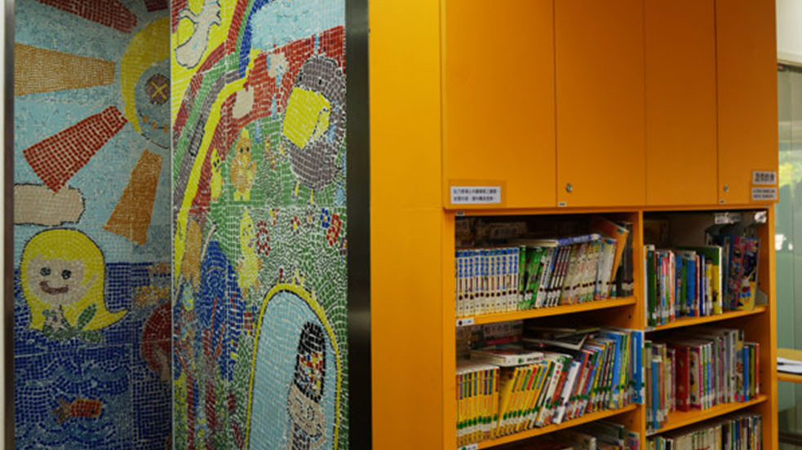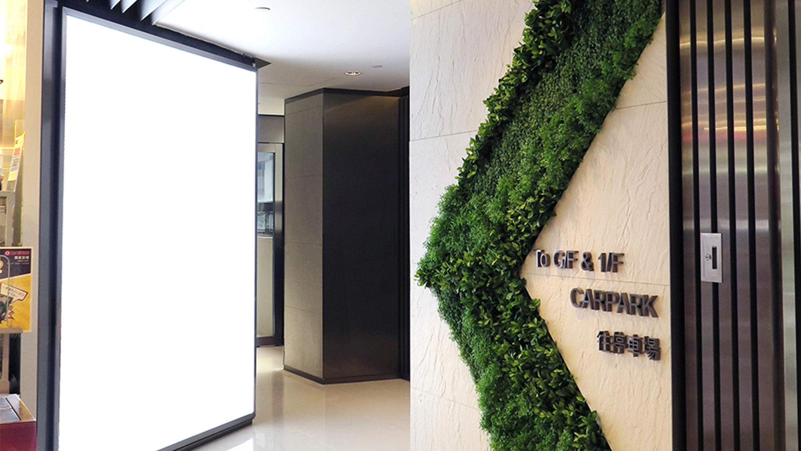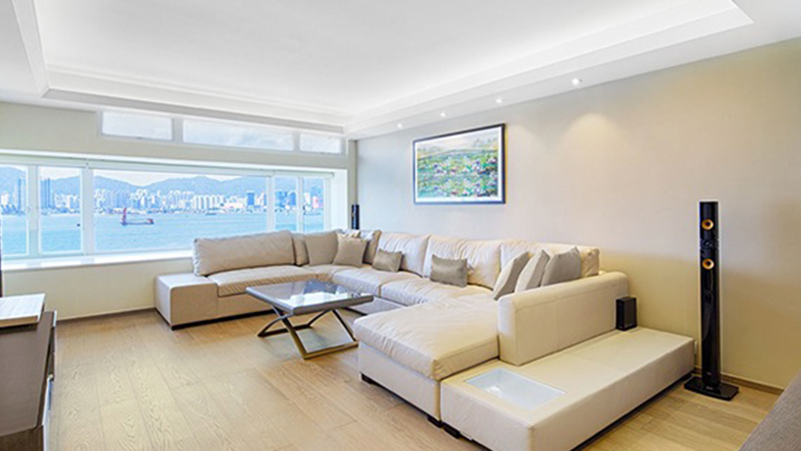Location 位置: Shatin, HK 香港沙田 | Client 客户: Private Client 私人客户 | Type 类型: Educational Institution 教育机构 | Area 总面积: GFA 700 sq.m. 700平方米 | Date 日期: 11.2014
In accommodating a place for an educational institution students to gather as a community focused on study and learning, whilst considering the challenge of the internalized atrium space with limited connectivity to the Faculty. This design proposal adopted bold colours and simple geometries defuse the somewhat imposing environment, creating an entirely new scale and branding for the learning common that is fresh, modern, and relaxed. That prompt various informal, socialized study experiences. This ensured that the project was more efficient and cost-effective than full-scale construction and it can be easily modified, so that it is sustainable for the Faculty’s current and future needs. The Learning Commons offers a variety of comfortable places to hang out and its flexibility accommodates a shifting campus culture and a diverse program of services and events. The investment reinvents and reinvigorates the reading room into a new Learning Commons, embodies the educational institution’s diversity and pedagogical shift to social learning and establishes the Learning Commons as a major public space on campus.
APU为一间私人教育机构的学生休闲区构思一个新的设计方案。新的方案必须考虑到在有限的空间中有效地让学生学习和休息。 APU建议混合大胆的色彩和简单的几何形状家具建立一个非正式的学习体验,从而创造一个既新鲜又现代化和放松学习环境。新的学习空间以其灵活性适应一个不断变化的校园文化,服务和活动的多元化计划,提供了多种舒适的地方以满足各个学生对学习环境的不同需求。这项目的空间设计可以很容易地修改,以便满足当前和未来的需要,达到可持续发展。投资重塑及重振阅览室到一个新的学习空间,体现了教育机构的多样性和教学转向社会学习和建立学习空间作为校园主要的公共空间。

