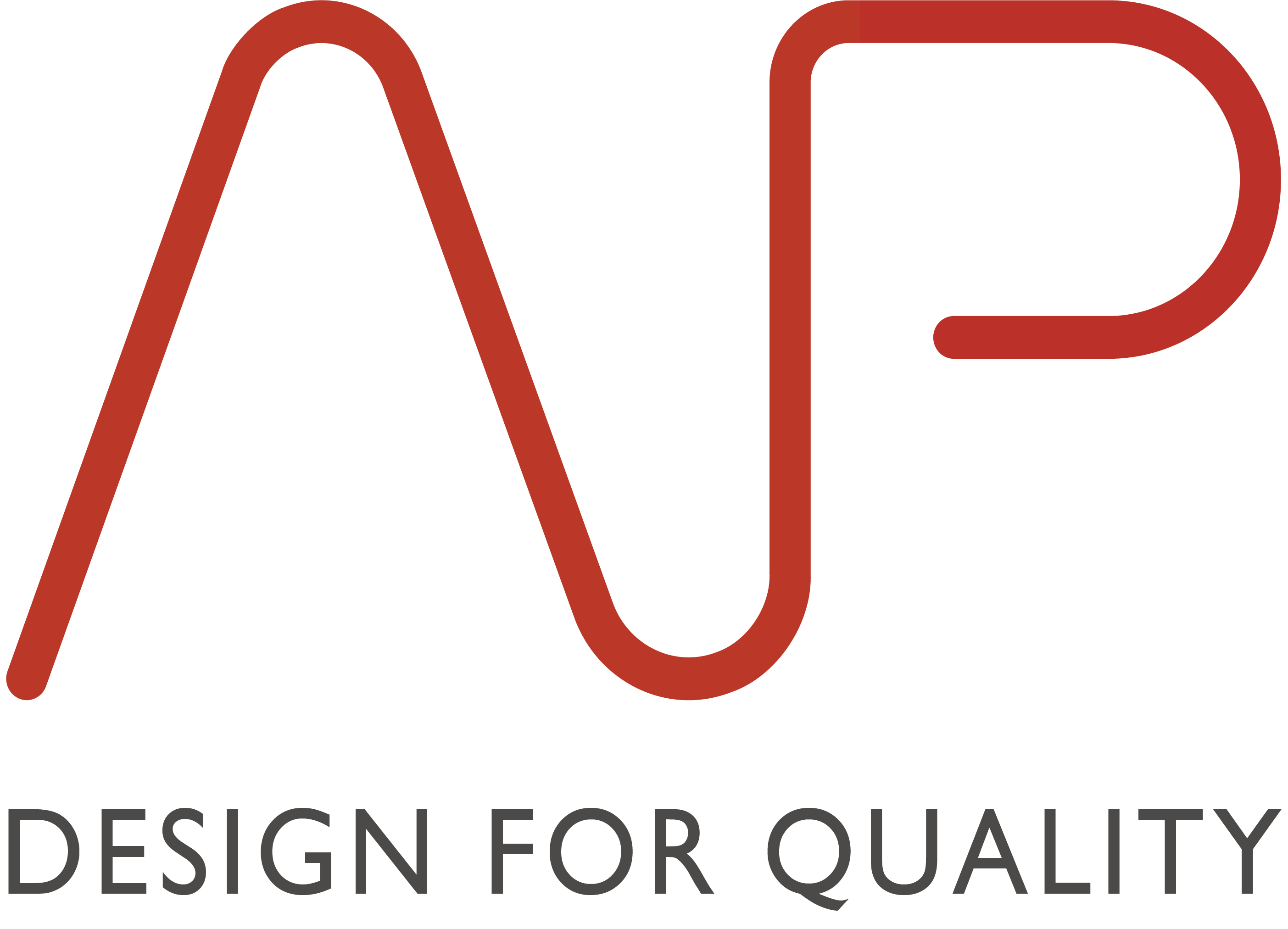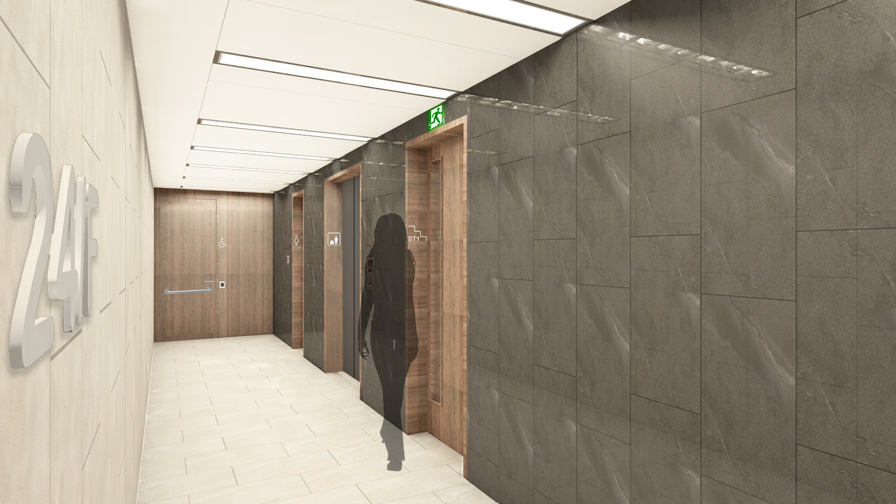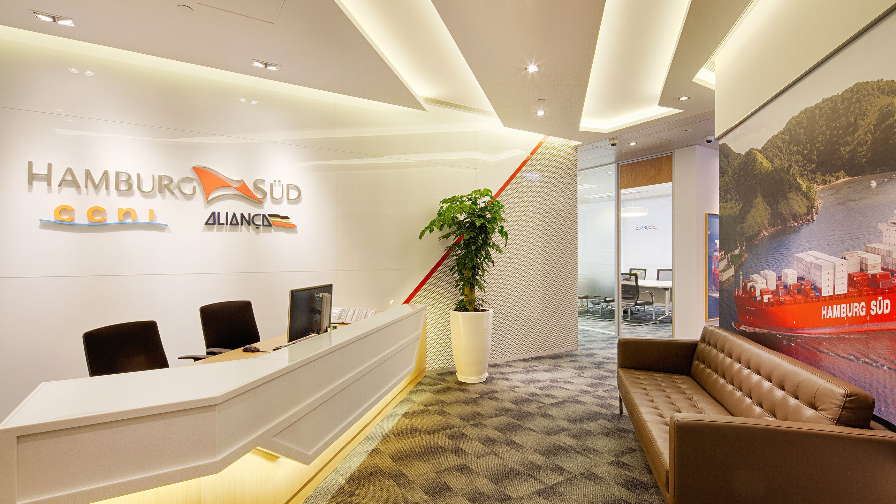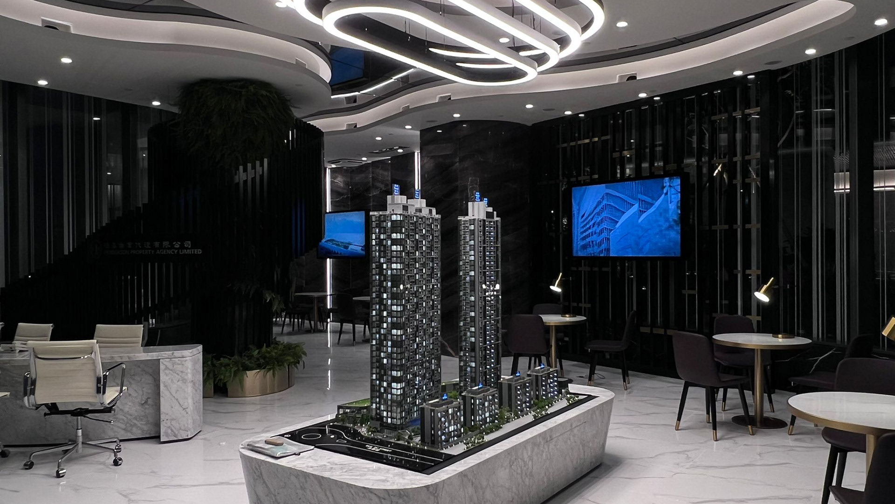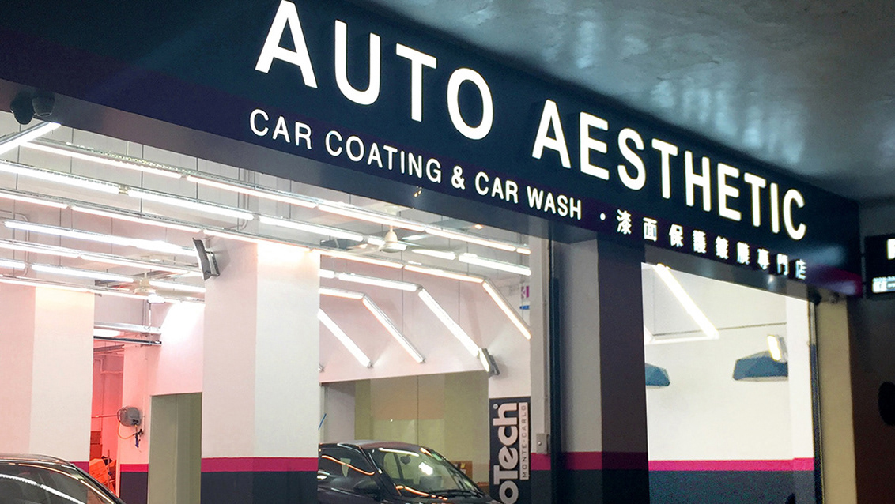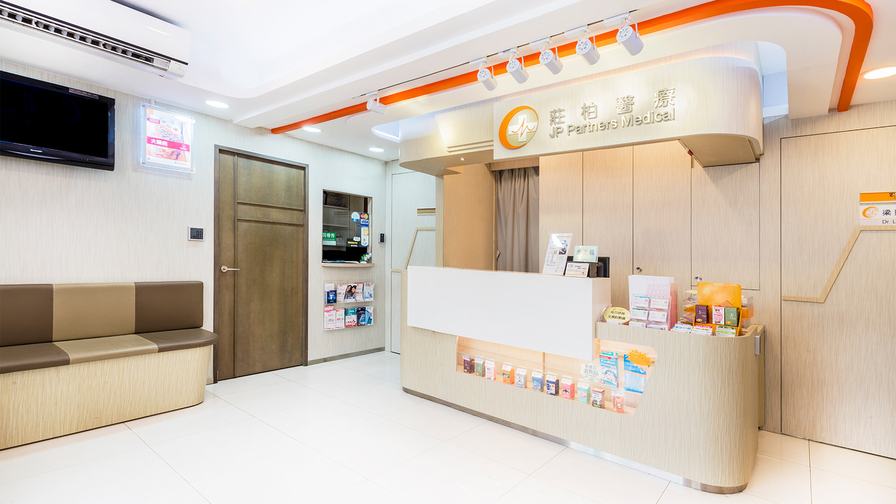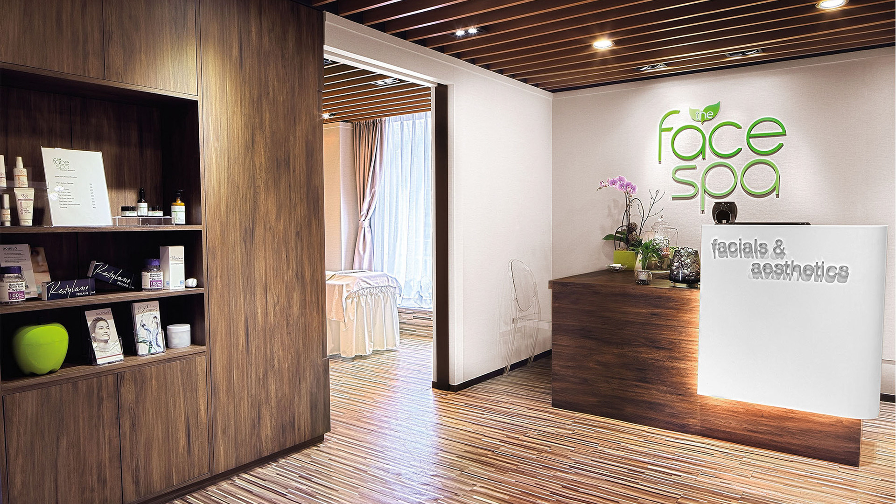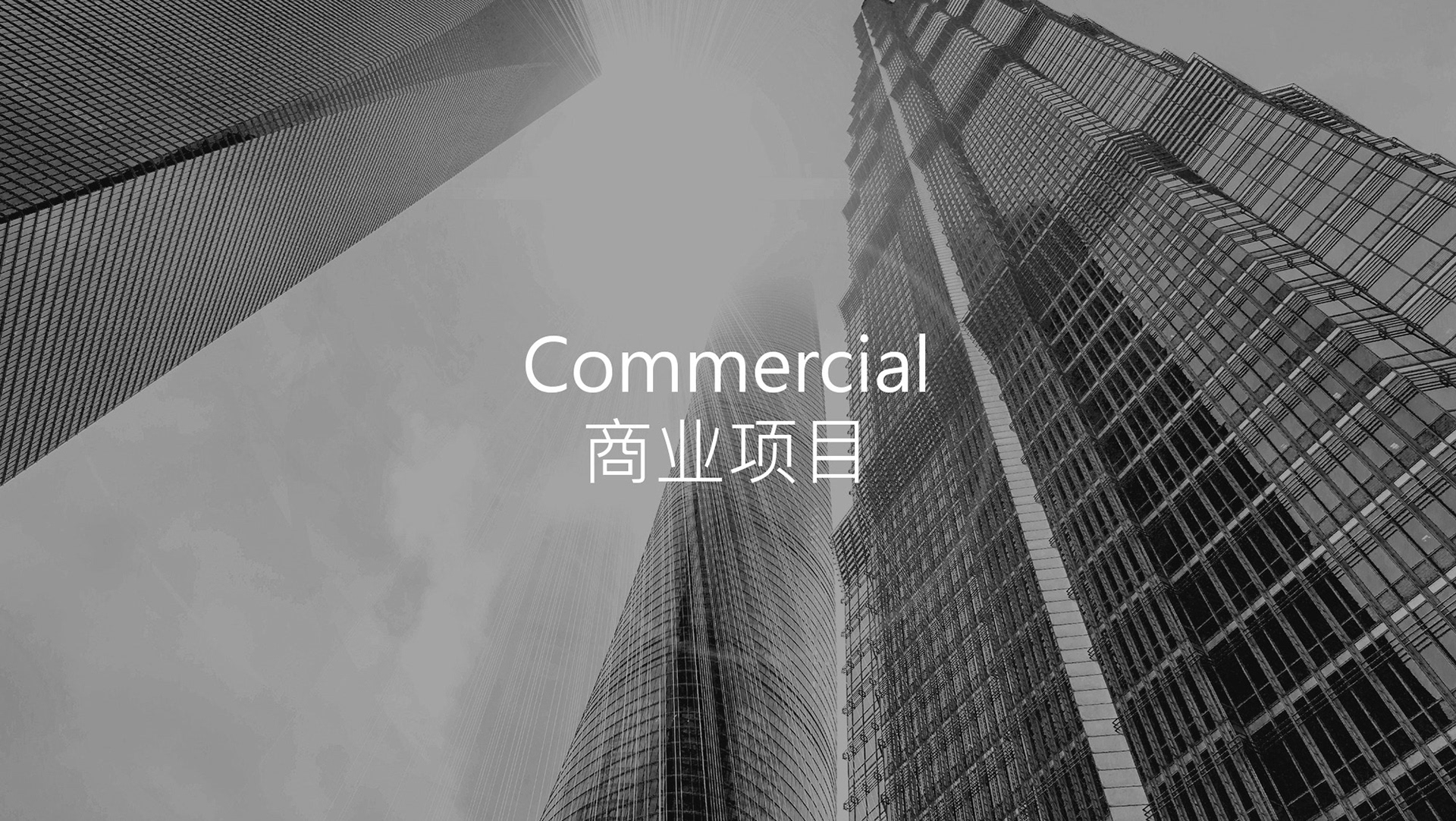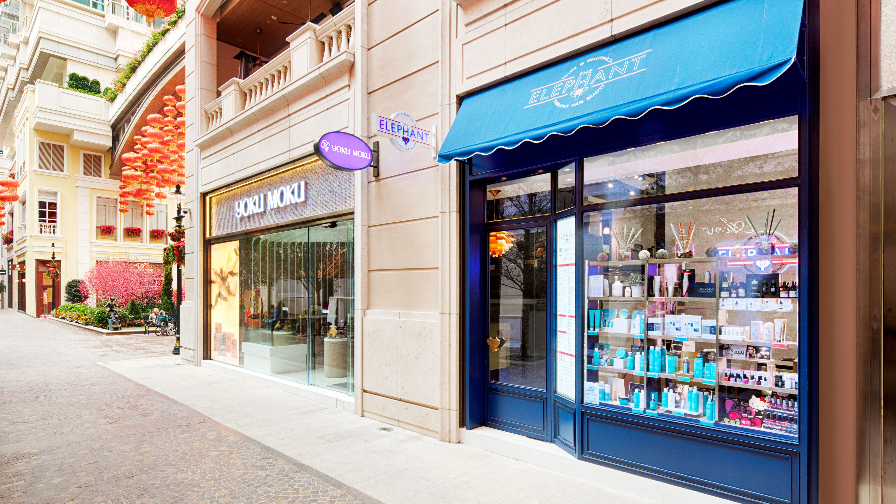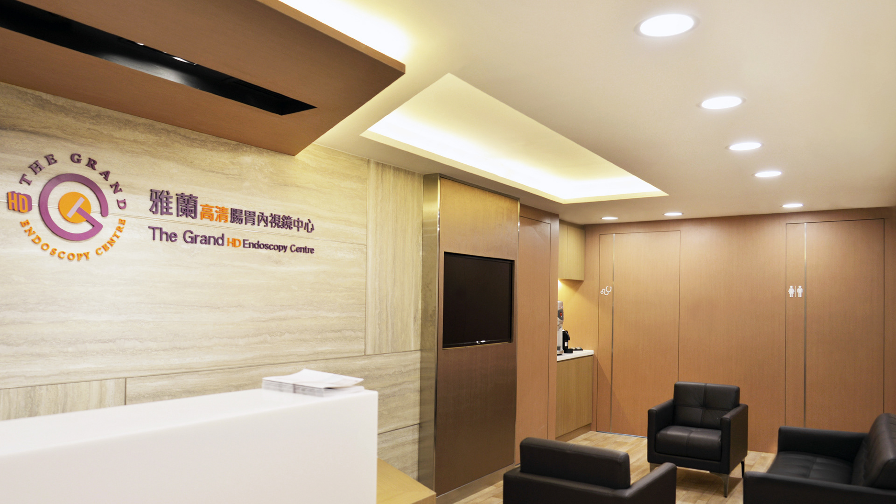Location 位置: Tsim Sha Tsui, HK 香港尖沙咀 | Type 类型: Commercial 商业用途 | Date日期: 2.2014 - 6.2014
APU breaks away from the generic clinic interior design when working on Ocean Center, a 900 sq.ft project at Tsim Sha Tsui completed in 2014. On the whole, the clinic presents a cozy and casual vibe through the use of materials -- primarily wood, raw plastic laminate, Vinyl, glass, and so forth. The reception lobby draws visitors' attention to its unique ceiling decorated by several round features; when looking downwards, the Vinyl flooring creates a warm and cozy impression. With a concise style, the sofa greets visitors at the corner, where television feeds is available and handy brochures are neatly placed on the rack. Walking further into the doctor's room, uniquely designed cabinets allow different type of display and maximize the storage space. Hidden medical box ensures smooth and private conversations between doctors and nurses. Additional creativity is embedded in the design of the double-layered sliding shelves. With movable design, it accommodate scores of patients' medical records and other documents that come from daily paperwork.
APU于2014年为庄柏医疗集团的一间位于尖沙咀的诊所提供室内设计服务。设计抛弃传统的诊所设计策略,转而采用以木、层压所料、乙丙烯、玻璃等材料营造温馨休闲的诊所氛围。接待处天花板采用显眼的圆形吊饰,而地面则采用乙丙烯材料制成,给人予舒适的感觉。简约风格的沙发位于接待厅一角,旁边放置书架,摆放宣传册供访客取阅,其上方亦设有一台电视机。医生办公室有订制柜子,灵活多用,便于储物。墙边的医用暗箱可以让医生和护士之间进行私密通讯。另外,双层拉柜的设计也十分别致,经过一定的移动,它可以腾出有效空间储存日常工作中产生的大量病例资料。
