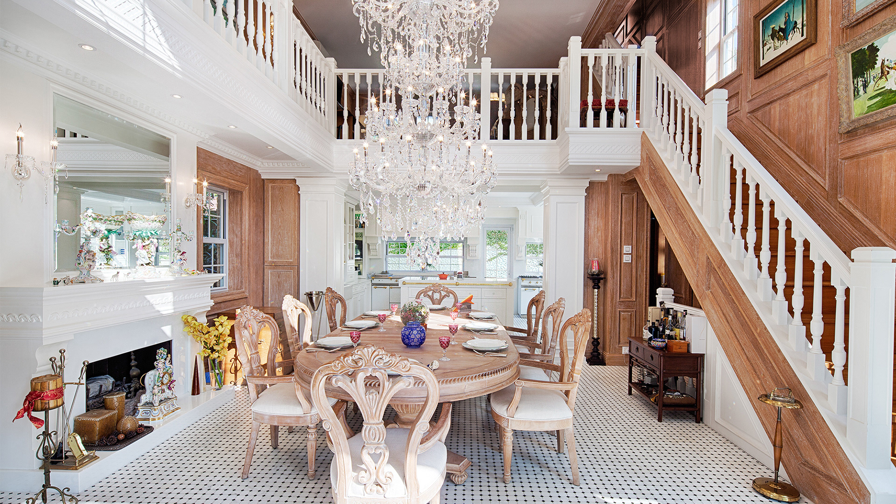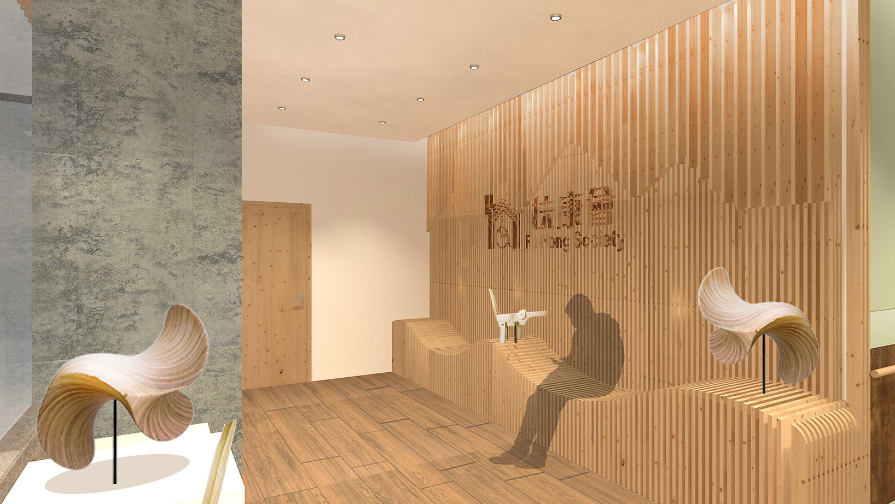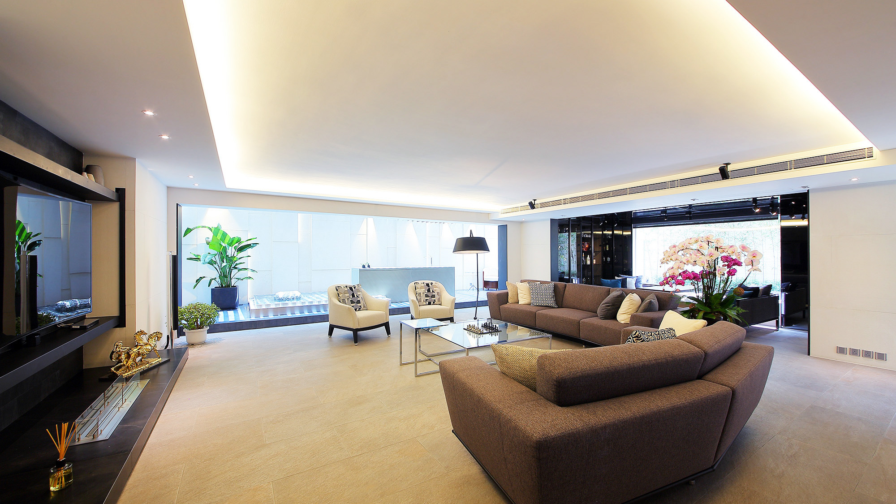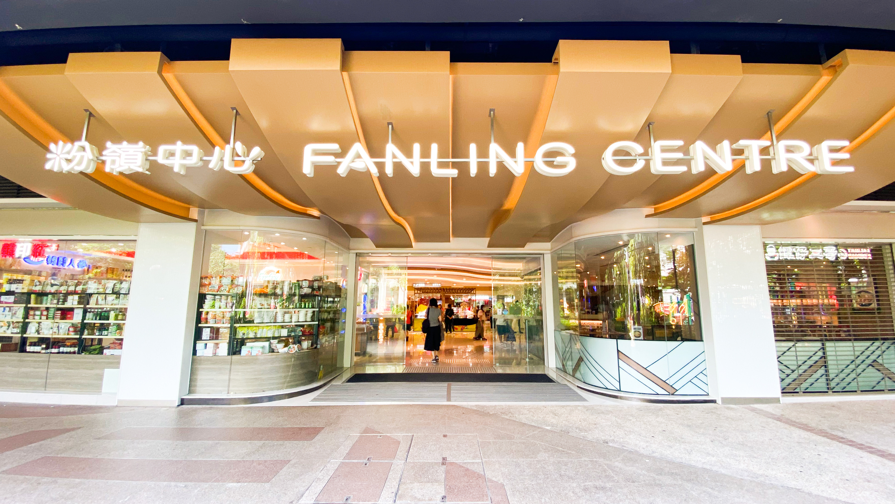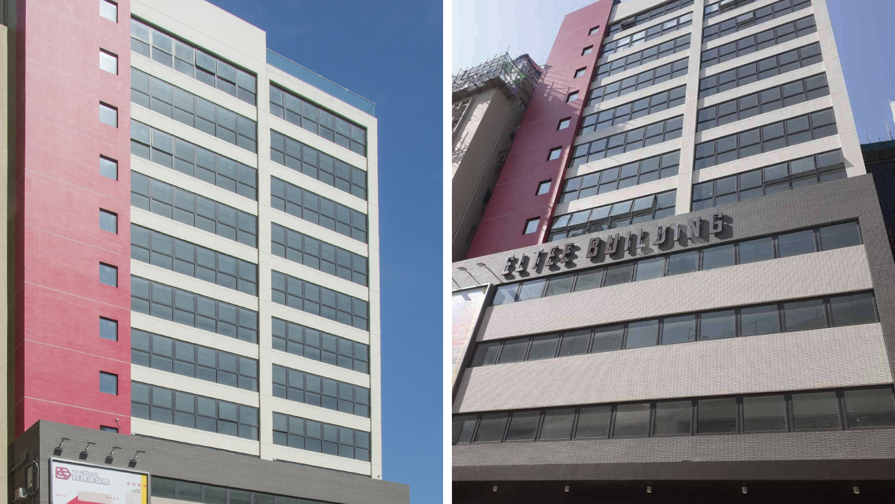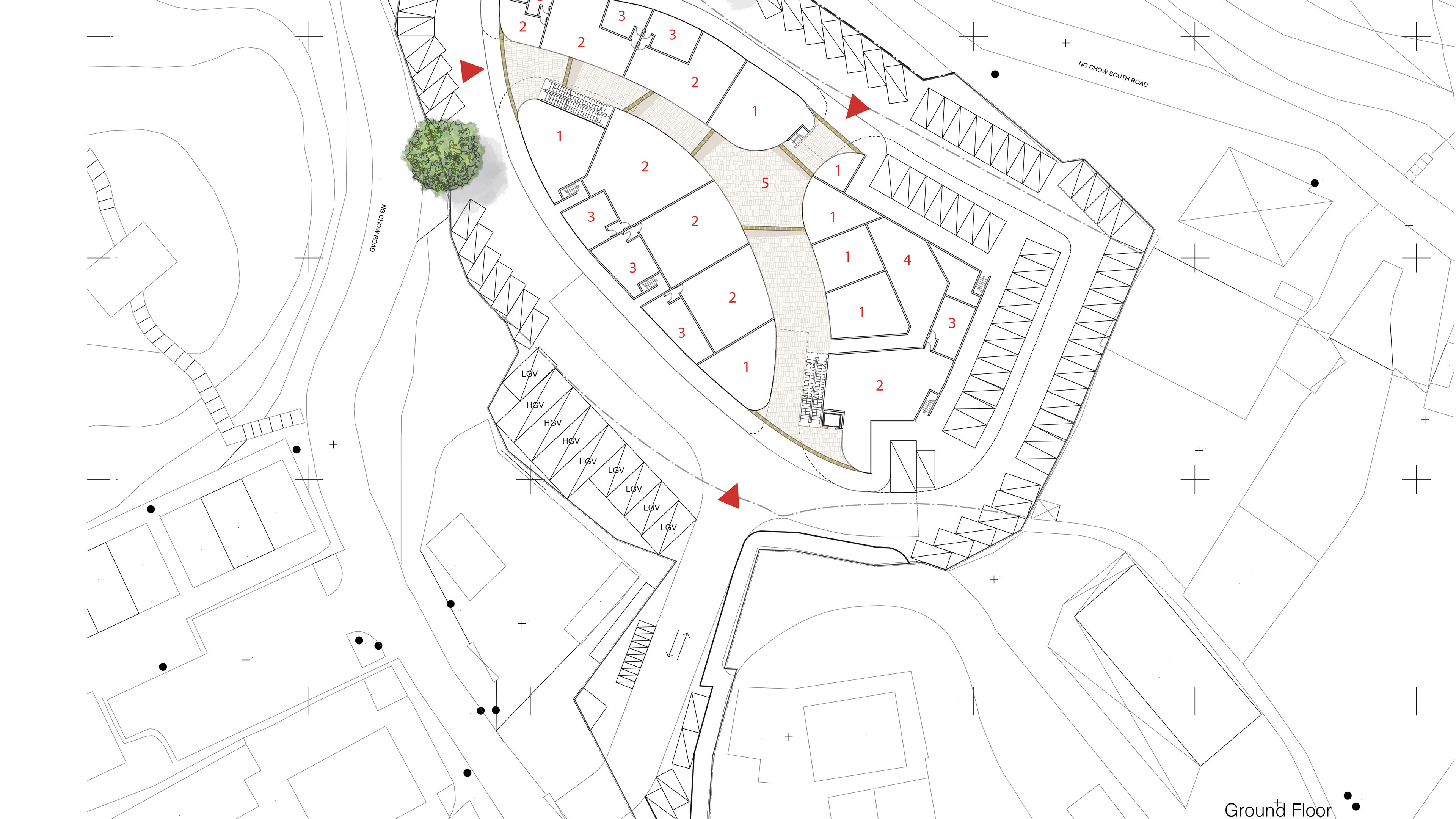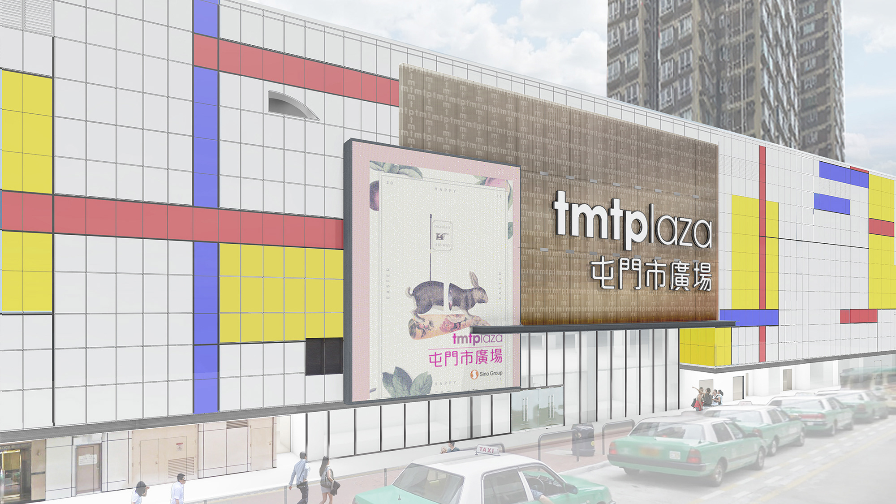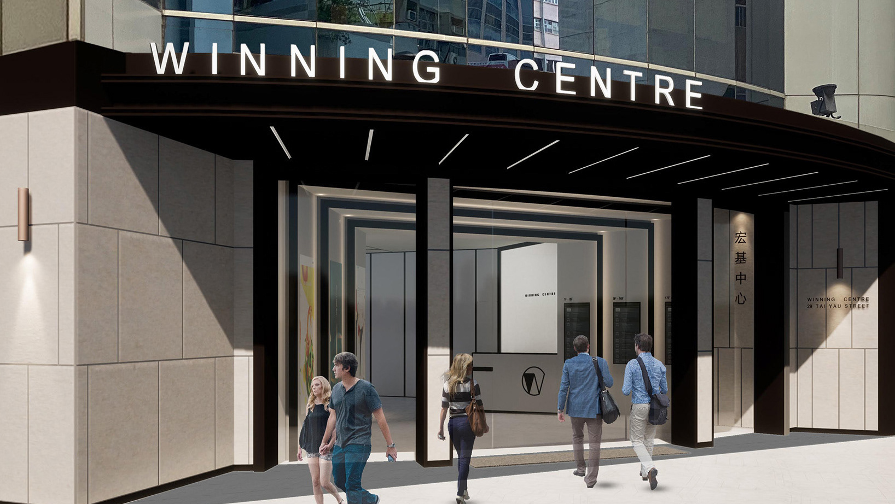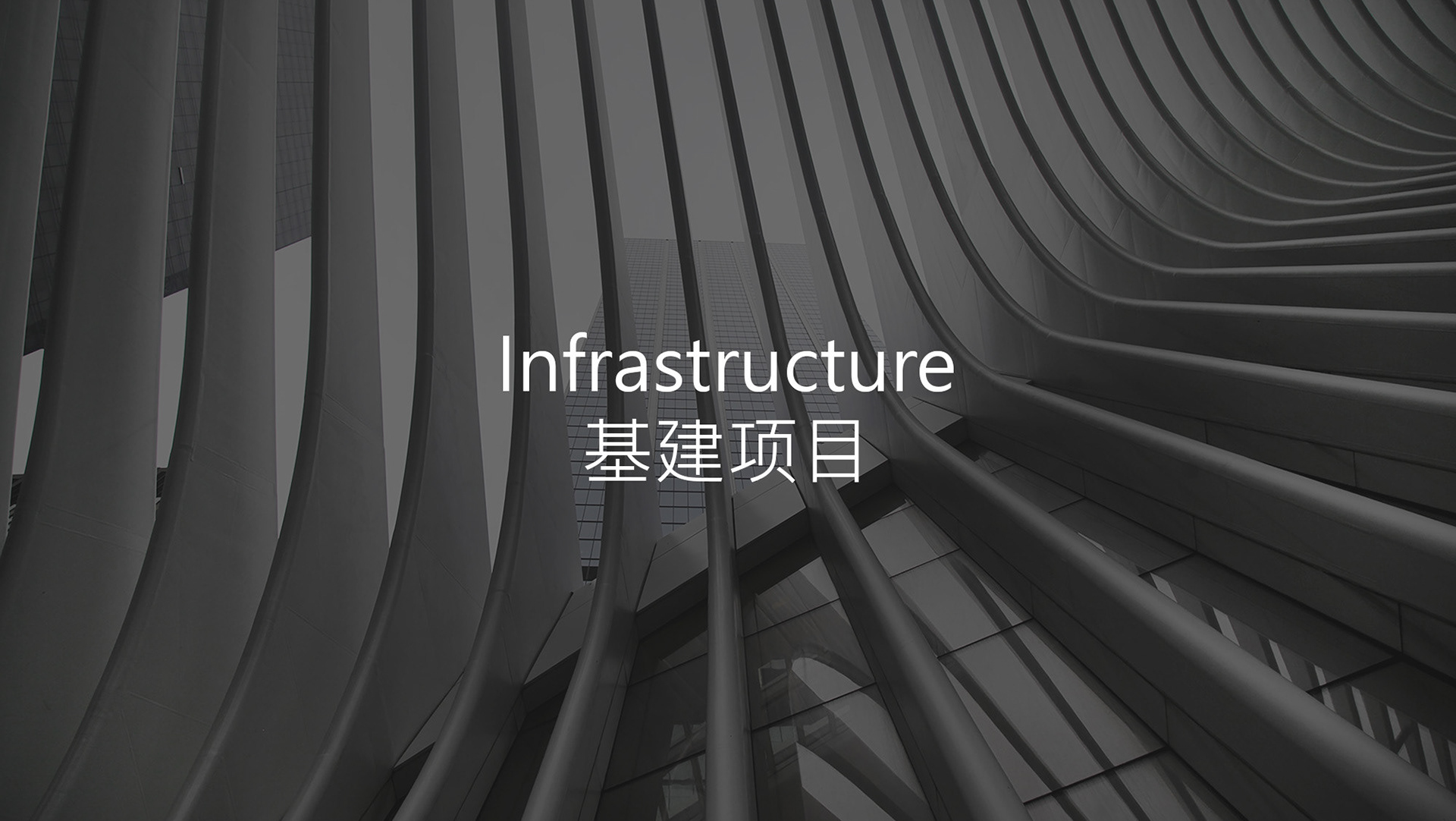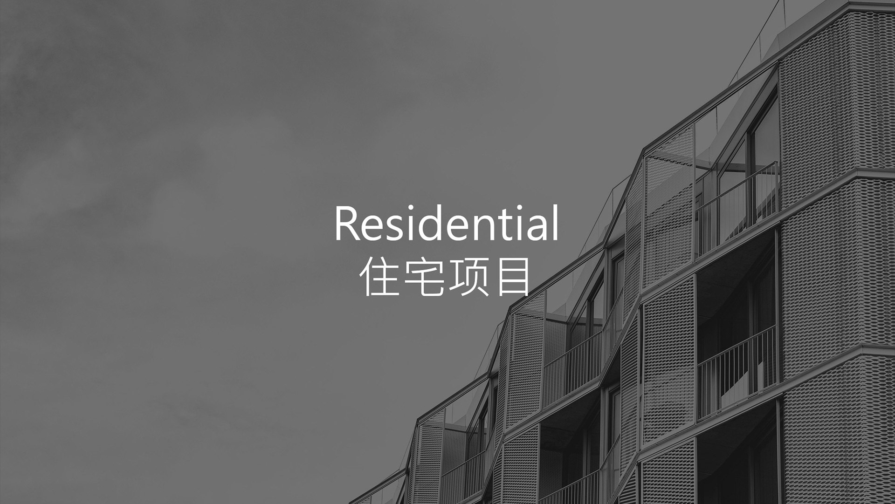Location 位置: The Peak, Hong Kong | Type 类型: Residential 住宅用途 | Date 日期: 2017 - Present
The original development of the land consists of one 6-storey low-rise building and one villa. The client would like to convert them into two houses with separate site area of 15,000sq.ft and 10,000sq.ft.
With the enormous view of the Victoria Harbour, Architectural Project Unit designed the houses to be sited on a basement carpark and a huge common garden to enjoy the harbour view. The house design is of a symmetrical form cladded with a combination of granite and marble which defines a neo-classical style for the exterior. The infinity pool at the landscape garden not only is a leisure pool ,but also a water featured sky reflection at the water surface.
項目位於香港山頂豪宅區,原址為一幢六層高的低密度住宅樓宇及一幢獨立屋。新業主希望將原址打造為兩間分別為15,000平方呎 及10,000平方呎的豪華大宅。座擁由於項目位置座擁香港首屈一指的山頂景色,APU特別為客戶設計了巨型庭園以飽覽維港景色。大宅的外牆以新古典風格建造,以花崗岩及大理石為主要建材。庭園的無邊際泳池設計除了作休憩用途外,還製造出天人合一及天空之鏡的美景。

